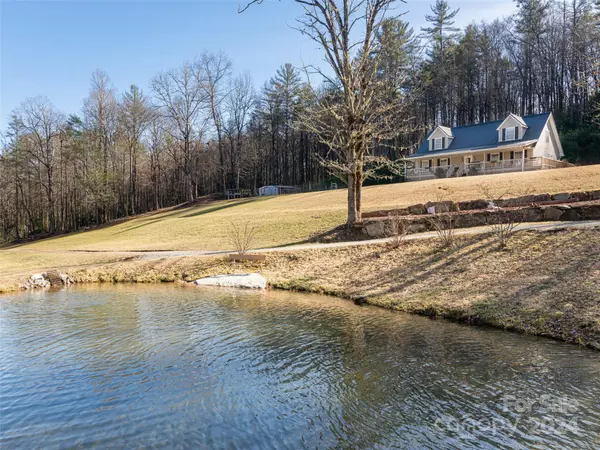3 Beds
3 Baths
2,300 SqFt
3 Beds
3 Baths
2,300 SqFt
Key Details
Property Type Single Family Home
Sub Type Single Family Residence
Listing Status Active
Purchase Type For Sale
Square Footage 2,300 sqft
Price per Sqft $739
MLS Listing ID 4106629
Style Contemporary,Farmhouse
Bedrooms 3
Full Baths 2
Half Baths 1
Abv Grd Liv Area 2,300
Year Built 2003
Lot Size 15.500 Acres
Acres 15.5
Property Description
Location
State NC
County Transylvania
Zoning none
Rooms
Guest Accommodations Exterior Not Connected,Separate Entrance,Separate Kitchen Facilities,Separate Utilities
Main Level Bedrooms 1
Main Level, 21' 10" X 13' 0" Kitchen
Main Level, 19' 10" X 13' 1" Living Room
Main Level, 13' 0" X 12' 11" Primary Bedroom
Main Level Dining Room
Main Level, 14' 4" X 12' 11" Bathroom-Full
Upper Level, 14' 9" X 15' 1" Bedroom(s)
Upper Level, 18' 1" X 12' 10" Bedroom(s)
Upper Level, 7' 4" X 6' 6" Bathroom-Full
Main Level, 13' 0" X 8' 3" Office
Upper Level, 20' 0" X 7' 6" Sitting
Interior
Interior Features Walk-In Closet(s), Walk-In Pantry
Heating Central, Electric, Forced Air, Heat Pump, Propane, Zoned
Cooling Ceiling Fan(s), Central Air, Heat Pump, Multi Units, Zoned
Flooring Tile, Laminate, Vinyl
Fireplace false
Appliance Dishwasher, Dryer, Electric Cooktop, Electric Oven, Electric Water Heater, Plumbed For Ice Maker
Laundry Mud Room, Utility Room
Exterior
Exterior Feature Fire Pit, Other - See Remarks
Garage Spaces 4.0
Community Features None
Utilities Available Electricity Connected, Satellite Internet Available, Underground Power Lines, Underground Utilities
Waterfront Description None
View Mountain(s), Water, Year Round
Roof Type Metal
Street Surface Gravel
Porch Covered, Deck, Front Porch, Wrap Around
Garage true
Building
Lot Description Adjoins Forest, Flood Fringe Area, Open Lot, Pasture, Pond(s), Private, Rolling Slope, Creek/Stream, Wooded, Views, Waterfall, Wetlands
Dwelling Type Off Frame Modular
Foundation Crawl Space
Sewer Septic Installed
Water Well
Architectural Style Contemporary, Farmhouse
Level or Stories Two
Structure Type Vinyl
New Construction false
Schools
Elementary Schools Rosman
Middle Schools Rosman
High Schools Rosman
Others
Senior Community false
Restrictions Manufactured Home Allowed,Modular Allowed,No Restrictions,Short Term Rental Allowed,N/A
Acceptable Financing Cash, Conventional, Exchange
Horse Property None
Listing Terms Cash, Conventional, Exchange
Special Listing Condition None
"My job is to find and attract mastery-based agents to the office, protect the culture, and make sure everyone is happy! "







