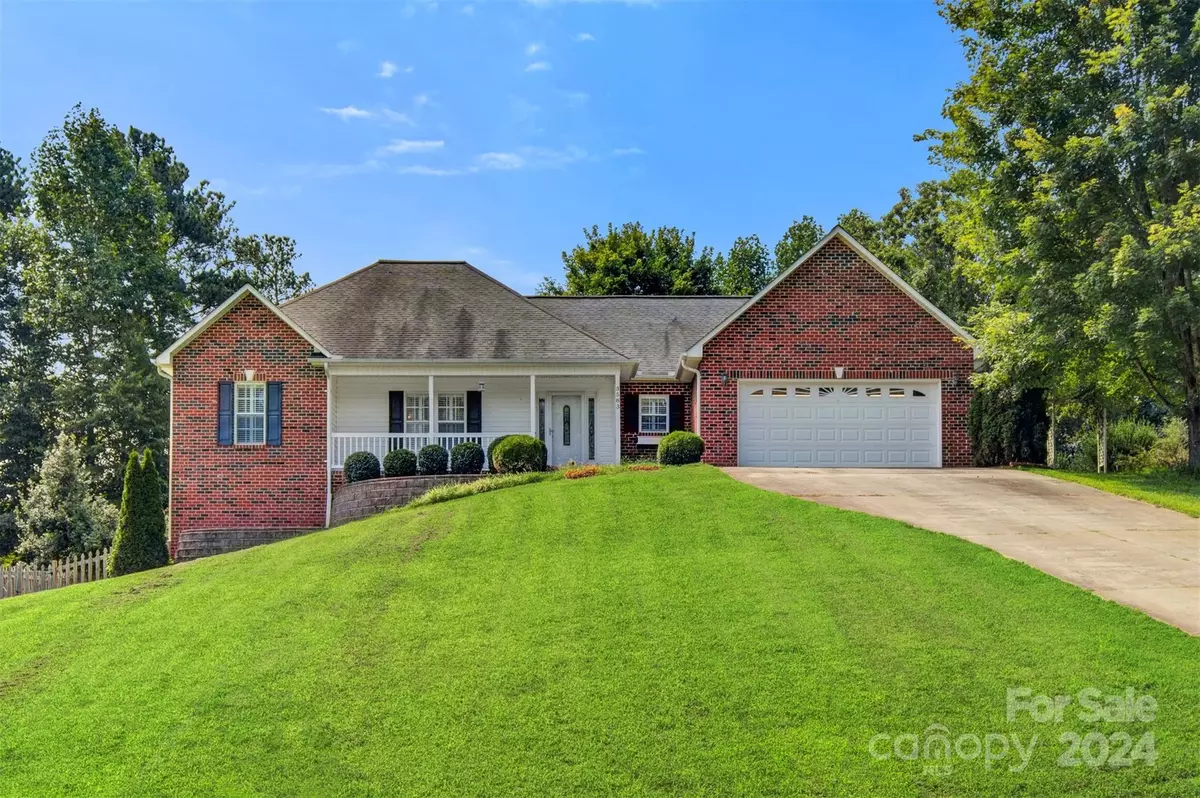
3 Beds
2 Baths
1,570 SqFt
3 Beds
2 Baths
1,570 SqFt
Key Details
Property Type Single Family Home
Sub Type Single Family Residence
Listing Status Active Under Contract
Purchase Type For Sale
Square Footage 1,570 sqft
Price per Sqft $238
Subdivision Doe Run
MLS Listing ID 4168264
Bedrooms 3
Full Baths 2
Abv Grd Liv Area 1,570
Year Built 2005
Lot Size 0.460 Acres
Acres 0.46
Property Description
Location
State NC
County Caldwell
Zoning R-20
Rooms
Basement Full, Partially Finished
Main Level Bedrooms 3
Main Level Dining Area
Main Level Kitchen
Main Level Primary Bedroom
Main Level Living Room
Main Level Bedroom(s)
Main Level Bedroom(s)
Main Level Bathroom-Full
Main Level Bathroom-Full
Interior
Interior Features Split Bedroom
Heating Heat Pump
Cooling Heat Pump
Flooring Carpet, Vinyl, Wood
Fireplace false
Appliance Dishwasher, Electric Range, Microwave, Refrigerator
Exterior
Garage Spaces 2.0
Fence Back Yard
Parking Type Driveway, Attached Garage
Garage true
Building
Lot Description Level, Sloped
Dwelling Type Site Built
Foundation Basement
Sewer Septic Installed
Water City
Level or Stories One
Structure Type Brick Partial,Vinyl
New Construction false
Schools
Elementary Schools Sawmills
Middle Schools Hudson
High Schools South Caldwell
Others
Senior Community false
Special Listing Condition None

"My job is to find and attract mastery-based agents to the office, protect the culture, and make sure everyone is happy! "







