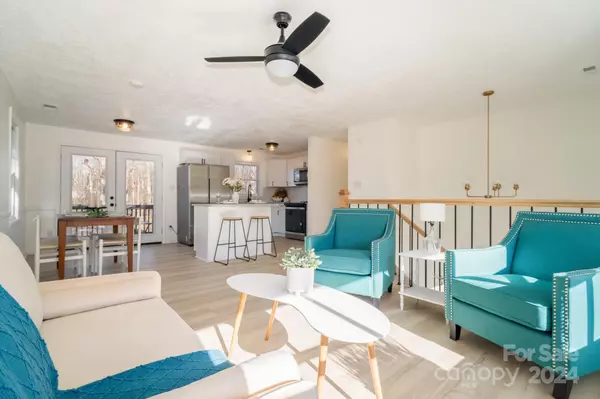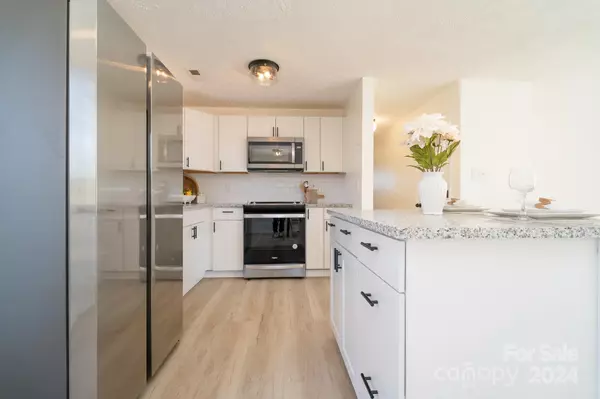3 Beds
3 Baths
1,976 SqFt
3 Beds
3 Baths
1,976 SqFt
Key Details
Property Type Single Family Home
Sub Type Single Family Residence
Listing Status Active
Purchase Type For Sale
Square Footage 1,976 sqft
Price per Sqft $151
Subdivision Cedar Valley
MLS Listing ID 4147348
Bedrooms 3
Full Baths 2
Half Baths 1
Abv Grd Liv Area 1,016
Year Built 1972
Lot Size 0.380 Acres
Acres 0.38
Property Description
Key features: brand new roof on the house, carport and shed, two brand NEW HVAC units, new vinyl windows in basement, LVP flooring throughout upstairs, granite countertops, new kitchen cabinets, new appliances, back entrance French doors, new doors throughout, refreshed deck for private outdoor relaxation. Don't miss out on this wonderful home! Schedule your tour.
Location
State NC
County Catawba
Zoning R-20
Rooms
Basement Sump Pump
Main Level Bedrooms 3
Main Level Bedroom(s)
Main Level Bedroom(s)
Main Level Primary Bedroom
Main Level Bathroom-Full
Lower Level Bed/Bonus
Main Level Kitchen
Main Level Living Room
Main Level Bathroom-Half
Lower Level Bathroom-Full
Lower Level Family Room
Interior
Heating Electric, Heat Pump
Cooling Central Air
Flooring Vinyl
Fireplace true
Appliance Electric Range, ENERGY STAR Qualified Refrigerator, Microwave
Laundry Electric Dryer Hookup, In Basement, Washer Hookup
Exterior
Carport Spaces 2
Street Surface Dirt,Gravel,Concrete
Porch Deck, Patio
Garage false
Building
Dwelling Type Site Built
Foundation Slab
Sewer Septic Installed
Water Community Well
Level or Stories Split Entry (Bi-Level)
Structure Type Brick Partial,Hardboard Siding
New Construction false
Schools
Elementary Schools Claremont
Middle Schools River Bend
High Schools Bunker Hill
Others
Senior Community false
Acceptable Financing Cash, Conventional, FHA, USDA Loan, VA Loan
Listing Terms Cash, Conventional, FHA, USDA Loan, VA Loan
Special Listing Condition None
"My job is to find and attract mastery-based agents to the office, protect the culture, and make sure everyone is happy! "







