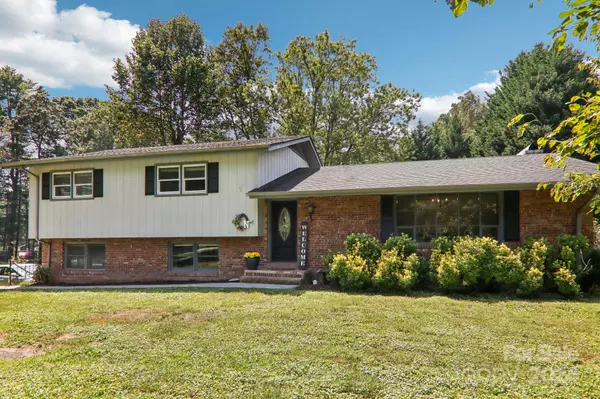
3 Beds
2 Baths
1,984 SqFt
3 Beds
2 Baths
1,984 SqFt
OPEN HOUSE
Sun Oct 20, 12:00pm - 3:00pm
Key Details
Property Type Single Family Home
Sub Type Single Family Residence
Listing Status Active
Purchase Type For Sale
Square Footage 1,984 sqft
Price per Sqft $214
Subdivision Brentwood
MLS Listing ID 4178343
Bedrooms 3
Full Baths 2
Abv Grd Liv Area 1,984
Year Built 1971
Lot Size 0.430 Acres
Acres 0.43
Property Description
Location
State NC
County Henderson
Zoning ETJ R-20
Rooms
Basement Basement Garage Door
Upper Level Primary Bedroom
Upper Level Bedroom(s)
Main Level Kitchen
Upper Level Bedroom(s)
Main Level Living Room
Main Level Den
Main Level Sunroom
Interior
Heating Forced Air, Heat Pump, Radiant
Cooling Central Air
Flooring Linoleum, Vinyl, Wood
Fireplaces Type Den, Gas Log
Fireplace true
Appliance Dishwasher, Electric Cooktop, Microwave, Refrigerator, Washer/Dryer
Exterior
Garage Spaces 2.0
Fence Back Yard
Utilities Available Electricity Connected, Gas
Roof Type Shingle
Parking Type Driveway, Garage Faces Side
Garage true
Building
Lot Description Corner Lot, Level
Dwelling Type Site Built
Foundation Crawl Space
Sewer Septic Installed
Water City
Level or Stories Split Level
Structure Type Brick Partial,Wood
New Construction false
Schools
Elementary Schools Bruce Drysdale
Middle Schools Hendersonville
High Schools Hendersonville
Others
Senior Community false
Restrictions No Representation
Acceptable Financing Cash, Conventional
Listing Terms Cash, Conventional
Special Listing Condition None

"My job is to find and attract mastery-based agents to the office, protect the culture, and make sure everyone is happy! "







