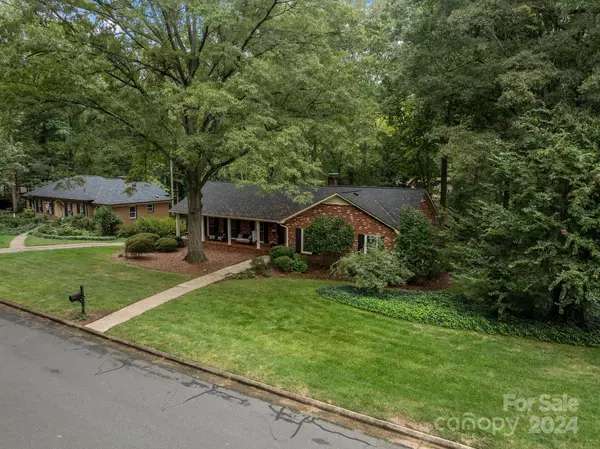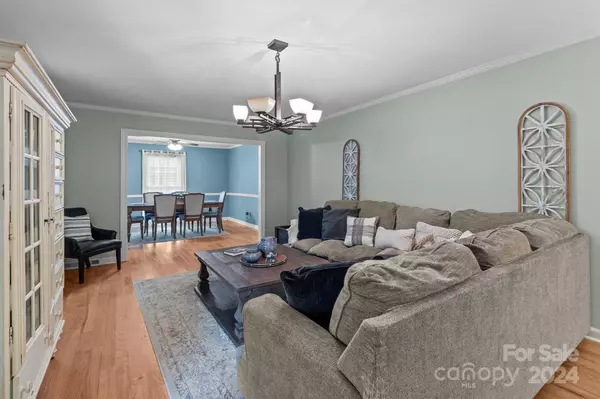
5 Beds
3 Baths
3,508 SqFt
5 Beds
3 Baths
3,508 SqFt
OPEN HOUSE
Sat Nov 23, 11:00am - 3:00pm
Sun Nov 24, 11:00am - 3:00pm
Key Details
Property Type Single Family Home
Sub Type Single Family Residence
Listing Status Active
Purchase Type For Sale
Square Footage 3,508 sqft
Price per Sqft $125
Subdivision Country Club Hills
MLS Listing ID 4185776
Style Ranch
Bedrooms 5
Full Baths 3
Abv Grd Liv Area 2,112
Year Built 1975
Lot Size 0.700 Acres
Acres 0.7
Property Description
Location
State NC
County Rowan
Zoning R
Rooms
Basement Exterior Entry, Finished, Interior Entry, Walk-Out Access, Walk-Up Access
Main Level Bedrooms 3
Main Level Primary Bedroom
Interior
Interior Features Attic Stairs Pulldown, Built-in Features, Kitchen Island, Walk-In Closet(s)
Heating Forced Air, Natural Gas
Cooling Ceiling Fan(s), Central Air, Electric
Flooring Tile, Vinyl, Wood
Fireplaces Type Family Room, Gas Log
Fireplace true
Appliance Dishwasher, Disposal, Gas Range, Gas Water Heater, Oven, Plumbed For Ice Maker, Refrigerator, Wine Refrigerator
Exterior
Garage Spaces 2.0
Fence Back Yard, Chain Link
Utilities Available Electricity Connected, Gas
Roof Type Shingle
Garage true
Building
Lot Description Corner Lot
Dwelling Type Site Built
Foundation Basement, Crawl Space
Sewer Public Sewer
Water City
Architectural Style Ranch
Level or Stories One
Structure Type Brick Full
New Construction false
Schools
Elementary Schools Unspecified
Middle Schools Unspecified
High Schools Unspecified
Others
Senior Community false
Acceptable Financing Cash, Conventional, FHA, VA Loan
Listing Terms Cash, Conventional, FHA, VA Loan
Special Listing Condition None

"My job is to find and attract mastery-based agents to the office, protect the culture, and make sure everyone is happy! "







