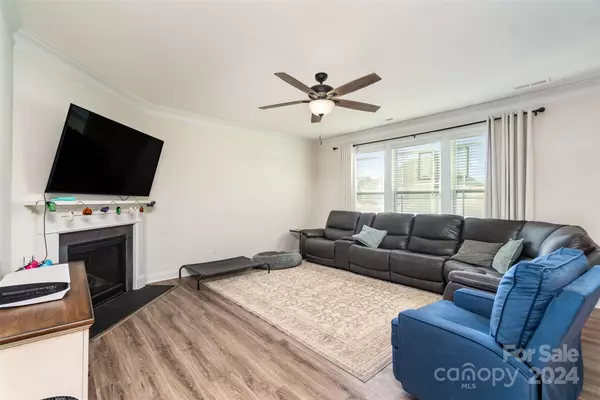
4 Beds
3 Baths
2,539 SqFt
4 Beds
3 Baths
2,539 SqFt
OPEN HOUSE
Sun Dec 01, 11:00am - 1:00pm
Key Details
Property Type Single Family Home
Sub Type Single Family Residence
Listing Status Active
Purchase Type For Sale
Square Footage 2,539 sqft
Price per Sqft $167
Subdivision Meadows At Coddle Creek
MLS Listing ID 4191132
Bedrooms 4
Full Baths 2
Half Baths 1
HOA Fees $900/ann
HOA Y/N 1
Abv Grd Liv Area 2,539
Year Built 2020
Lot Size 6,534 Sqft
Acres 0.15
Property Description
Location
State NC
County Iredell
Zoning RLI
Rooms
Main Level Bedrooms 1
Upper Level Primary Bedroom
Main Level Bathroom-Half
Main Level Bedroom(s)
Upper Level Bedroom(s)
Upper Level Bedroom(s)
Upper Level Bathroom-Full
Upper Level Bathroom-Full
Main Level Living Room
Interior
Interior Features Kitchen Island, Open Floorplan
Heating Heat Pump
Cooling Central Air
Flooring Carpet, Tile, Vinyl
Fireplaces Type Gas, Living Room
Fireplace true
Appliance Dishwasher, Electric Water Heater, Gas Cooktop, Microwave
Exterior
Garage Spaces 2.0
Fence Back Yard, Fenced
Community Features Walking Trails
Waterfront Description None
Garage true
Building
Dwelling Type Site Built
Foundation Slab
Builder Name DR Horton
Sewer Public Sewer
Water City
Level or Stories Two
Structure Type Hardboard Siding,Stone
New Construction false
Schools
Elementary Schools Unspecified
Middle Schools Unspecified
High Schools Unspecified
Others
HOA Name Cusick Property Management
Senior Community false
Acceptable Financing Cash, Conventional, FHA, VA Loan
Listing Terms Cash, Conventional, FHA, VA Loan
Special Listing Condition None

"My job is to find and attract mastery-based agents to the office, protect the culture, and make sure everyone is happy! "







