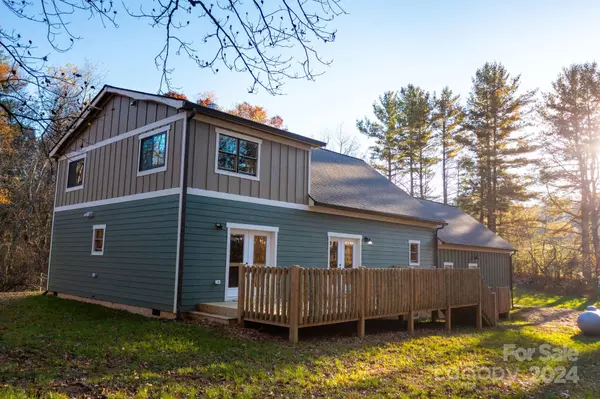3 Beds
3 Baths
2,203 SqFt
3 Beds
3 Baths
2,203 SqFt
Key Details
Property Type Single Family Home
Sub Type Single Family Residence
Listing Status Active
Purchase Type For Sale
Square Footage 2,203 sqft
Price per Sqft $270
MLS Listing ID 4197178
Bedrooms 3
Full Baths 2
Half Baths 1
Abv Grd Liv Area 2,203
Year Built 2022
Lot Size 1.100 Acres
Acres 1.1
Property Sub-Type Single Family Residence
Property Description
Location
State NC
County Alleghany
Zoning Res
Rooms
Main Level Bedrooms 1
Main Level Primary Bedroom
Main Level Bathroom-Full
Upper Level Bathroom-Full
Upper Level Bedroom(s)
Main Level Great Room
Upper Level Bedroom(s)
Main Level Kitchen
Main Level Laundry
Main Level Bathroom-Half
Interior
Heating Hot Water, Propane, Radiant, Radiant Floor
Cooling None
Fireplaces Type Great Room, Wood Burning
Fireplace true
Appliance Convection Oven, Dishwasher, Electric Cooktop, Microwave, Propane Water Heater, Refrigerator, Tankless Water Heater, Wall Oven
Laundry Electric Dryer Hookup, Mud Room, Washer Hookup
Exterior
Garage Spaces 2.0
Utilities Available Fiber Optics
Roof Type Shingle
Street Surface Gravel
Porch Deck
Garage true
Building
Lot Description Cleared, Level, Private
Dwelling Type Site Built
Foundation Crawl Space
Sewer Private Sewer, Septic Installed
Water Well
Level or Stories One and One Half
Structure Type Other - See Remarks
New Construction false
Schools
Elementary Schools Unspecified
Middle Schools Unspecified
High Schools Ashe County
Others
Senior Community false
Special Listing Condition None
"My job is to find and attract mastery-based agents to the office, protect the culture, and make sure everyone is happy! "







