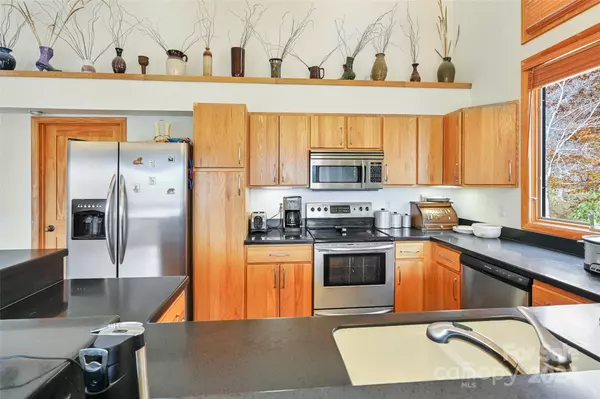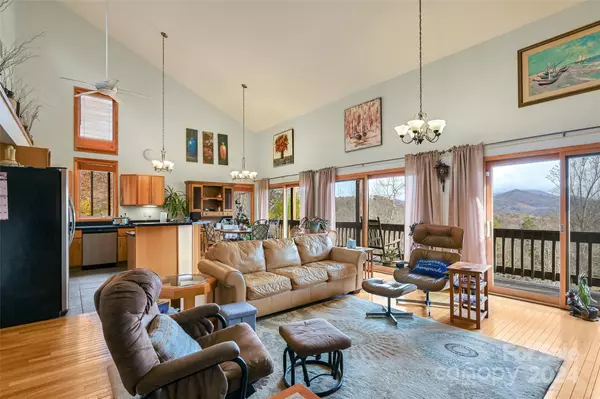
3 Beds
2 Baths
1,996 SqFt
3 Beds
2 Baths
1,996 SqFt
Key Details
Property Type Single Family Home
Sub Type Single Family Residence
Listing Status Active
Purchase Type For Sale
Square Footage 1,996 sqft
Price per Sqft $325
Subdivision Pisgah View Estates
MLS Listing ID 4197289
Style Ranch
Bedrooms 3
Full Baths 2
HOA Fees $200/ann
HOA Y/N 1
Abv Grd Liv Area 1,996
Year Built 2004
Lot Size 1.140 Acres
Acres 1.14
Property Description
Location
State NC
County Haywood
Zoning 14R003
Rooms
Basement Exterior Entry, Interior Entry, Unfinished
Main Level Bedrooms 3
Main Level, 14' 0" X 13' 0" Primary Bedroom
Main Level, 15' 0" X 12' 0" Bedroom(s)
Main Level, 13' 0" X 12' 0" Bedroom(s)
Main Level, 12' 0" X 8' 0" Bathroom-Full
Main Level, 9' 0" X 7' 0" Bathroom-Full
Main Level, 12' 0" X 11' 0" Kitchen
Main Level, 17' 0" X 15' 0" Living Room
Main Level, 12' 0" X 9' 0" Dining Room
Upper Level, 21' 0" X 20' 0" Bonus Room
Basement Level, 50' 0" X 31' 0" Basement
Interior
Interior Features Breakfast Bar, Entrance Foyer, Open Floorplan, Walk-In Closet(s), Whirlpool
Heating Central
Cooling Central Air
Flooring Tile, Wood
Fireplaces Type Bonus Room, Living Room, Wood Burning
Fireplace true
Appliance Dishwasher, Electric Range, Electric Water Heater, Exhaust Fan, Exhaust Hood, Microwave, Refrigerator with Ice Maker, Washer/Dryer
Exterior
Garage Spaces 2.0
Utilities Available Cable Connected, Electricity Connected, Phone Connected, Underground Power Lines
Waterfront Description None
View Mountain(s), Year Round
Roof Type Asbestos Shingle
Garage true
Building
Lot Description Sloped, Wooded, Views
Dwelling Type Site Built
Foundation Basement
Sewer Septic Installed
Water Well
Architectural Style Ranch
Level or Stories One and One Half
Structure Type Wood
New Construction false
Schools
Elementary Schools Bethel
Middle Schools Bethel
High Schools Pisgah
Others
HOA Name Pisgah View Estates
Senior Community false
Restrictions Architectural Review,Livestock Restriction,Manufactured Home Not Allowed,Modular Not Allowed,Signage,Square Feet,Subdivision
Acceptable Financing Cash, Conventional, FHA, VA Loan
Horse Property None
Listing Terms Cash, Conventional, FHA, VA Loan
Special Listing Condition None

"My job is to find and attract mastery-based agents to the office, protect the culture, and make sure everyone is happy! "







