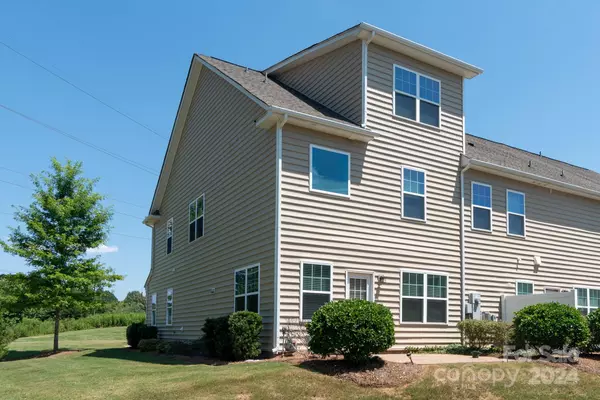
4 Beds
4 Baths
2,562 SqFt
4 Beds
4 Baths
2,562 SqFt
Key Details
Property Type Condo
Sub Type Condominium
Listing Status Active
Purchase Type For Sale
Square Footage 2,562 sqft
Price per Sqft $167
Subdivision Morrison Plantation
MLS Listing ID 4198448
Bedrooms 4
Half Baths 4
HOA Fees $201/mo
HOA Y/N 1
Abv Grd Liv Area 2,562
Year Built 2017
Lot Size 3,049 Sqft
Acres 0.07
Property Description
On the second floor you will find the primary suite featuring a large bedroom with large windows for natural light, an ensuite bathroom with dual vanities, walk-in tile surround shower, garden tub, and tile flooring. The third floor can be used as a bonus room or a large bedroom. It has its own bathroom and walk in closet with plenty of storage. The backyard features a paver patio. Neighborhood amenities includes lake access, day dock, pool, clubhouse, tennis courts, and playgrounds.
Location
State NC
County Iredell
Zoning CM
Body of Water Lake Norman
Rooms
Main Level Dining Room
Main Level Kitchen
Main Level Laundry
Upper Level Primary Bedroom
Third Level Flex Space
Main Level Living Room
Interior
Heating Forced Air, Natural Gas
Cooling Central Air
Fireplaces Type Family Room
Fireplace true
Appliance Dishwasher, Disposal
Exterior
Garage Spaces 2.0
Waterfront Description Boat Ramp – Community,Boat Slip – Community
View Water
Roof Type Shingle
Garage true
Building
Lot Description Cul-De-Sac, End Unit
Dwelling Type Site Built
Foundation Slab
Sewer Public Sewer
Water City
Level or Stories Three
Structure Type Brick Partial
New Construction false
Schools
Elementary Schools Lakeshore
Middle Schools Lakeshore
High Schools Lake Norman
Others
HOA Name Hawthorne
Senior Community false
Special Listing Condition None

"My job is to find and attract mastery-based agents to the office, protect the culture, and make sure everyone is happy! "







