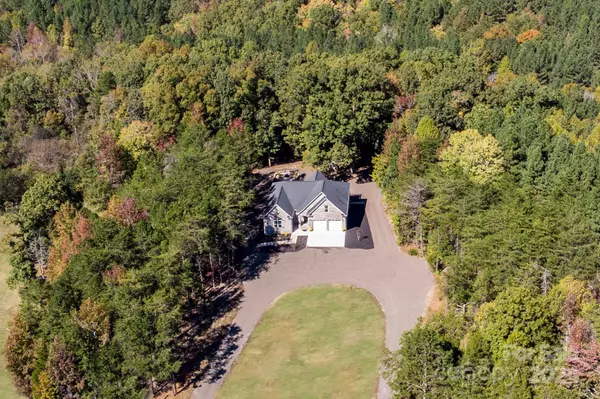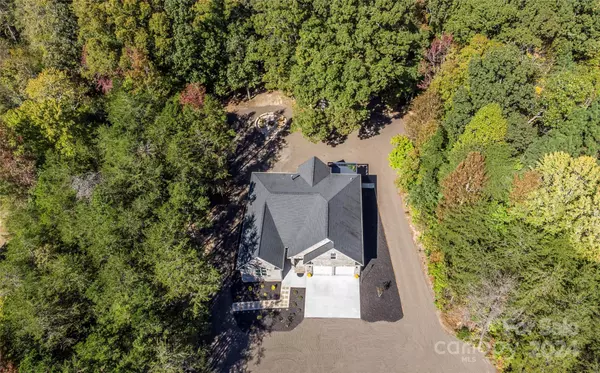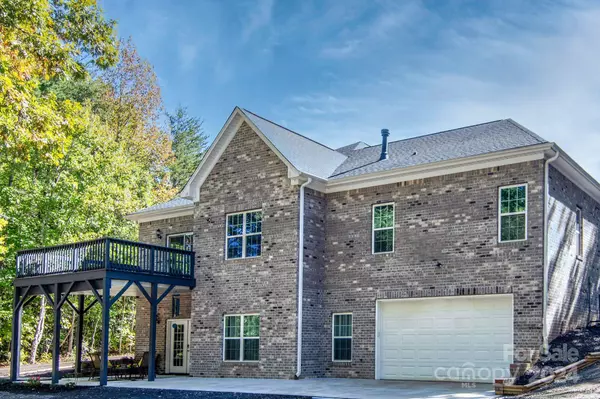
3 Beds
3 Baths
3,528 SqFt
3 Beds
3 Baths
3,528 SqFt
Key Details
Property Type Single Family Home
Sub Type Single Family Residence
Listing Status Active
Purchase Type For Sale
Square Footage 3,528 sqft
Price per Sqft $223
MLS Listing ID 4201906
Style Ranch
Bedrooms 3
Full Baths 3
Abv Grd Liv Area 2,272
Year Built 2016
Lot Size 2.670 Acres
Acres 2.67
Property Description
Location
State NC
County Davidson
Zoning RA3
Rooms
Basement Apartment, Basement Garage Door, Basement Shop, Exterior Entry, Finished, Interior Entry, Walk-Out Access
Main Level Bedrooms 3
Main Level, 23' 5" X 14' 9" Kitchen
Main Level, 13' 3" X 11' 0" Dining Room
Main Level, 19' 0" X 18' 11" Living Room
Main Level, 16' 7" X 11' 8" Bedroom(s)
Basement Level, 19' 9" X 14' 10" 2nd Kitchen
Main Level, 17' 10" X 13' 11" Primary Bedroom
Main Level, 15' 5" X 11' 1" Bedroom(s)
Basement Level, 13' 3" X 15' 0" Bonus Room
Basement Level, 25' 9" X 14' 9" 2nd Living Quarters
Interior
Interior Features Attic Stairs Fixed, Attic Walk In, Breakfast Bar, Entrance Foyer, Kitchen Island, Open Floorplan, Pantry, Split Bedroom, Storage, Walk-In Closet(s), Walk-In Pantry
Heating Heat Pump, Propane
Cooling Central Air
Fireplace true
Appliance Dishwasher, Disposal, Electric Range, Electric Water Heater, Exhaust Fan, Microwave, Self Cleaning Oven
Exterior
Exterior Feature Fire Pit
Garage Spaces 5.0
Fence Fenced
Garage true
Building
Lot Description Creek/Stream, Wooded
Dwelling Type Site Built
Foundation Basement
Sewer Septic Installed
Water County Water
Architectural Style Ranch
Level or Stories One
Structure Type Brick Full
New Construction false
Schools
Elementary Schools Northwest
Middle Schools North Davidson
High Schools North Davidson
Others
Senior Community false
Acceptable Financing Cash, Conventional, Exchange, FHA, USDA Loan, VA Loan
Listing Terms Cash, Conventional, Exchange, FHA, USDA Loan, VA Loan
Special Listing Condition None

"My job is to find and attract mastery-based agents to the office, protect the culture, and make sure everyone is happy! "







