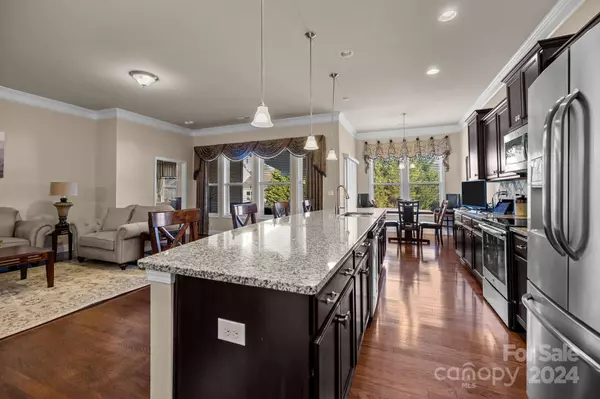
3 Beds
2 Baths
1,928 SqFt
3 Beds
2 Baths
1,928 SqFt
Key Details
Property Type Single Family Home
Sub Type Single Family Residence
Listing Status Active
Purchase Type For Sale
Square Footage 1,928 sqft
Price per Sqft $241
Subdivision Walnut Creek
MLS Listing ID 4201755
Bedrooms 3
Full Baths 2
HOA Fees $362
HOA Y/N 1
Abv Grd Liv Area 1,928
Year Built 2014
Lot Size 7,753 Sqft
Acres 0.178
Lot Dimensions ,178
Property Description
Location
State SC
County Lancaster
Zoning PDD
Rooms
Main Level Bedrooms 3
Main Level Bathroom-Full
Main Level Primary Bedroom
Main Level Bedroom(s)
Main Level Bedroom(s)
Main Level Breakfast
Main Level Kitchen
Main Level Bathroom-Full
Main Level Great Room
Main Level Dining Room
Interior
Interior Features Attic Stairs Pulldown, Entrance Foyer, Kitchen Island, Open Floorplan, Pantry, Split Bedroom, Storage, Walk-In Closet(s)
Heating Heat Pump
Cooling Central Air
Flooring Carpet, Hardwood, Tile
Fireplace false
Appliance Dishwasher, Electric Range, Electric Water Heater, Microwave
Exterior
Garage Spaces 2.0
Fence Back Yard, Fenced
Community Features Cabana, Fitness Center, Playground, Sidewalks, Street Lights, Tennis Court(s), Walking Trails
Garage true
Building
Lot Description Wooded
Dwelling Type Site Built
Foundation Slab
Sewer Public Sewer
Water City
Level or Stories One
Structure Type Vinyl
New Construction false
Schools
Elementary Schools Van Wyck
Middle Schools Indian Land
High Schools Indian Land
Others
HOA Name Hawthorne Management
Senior Community false
Restrictions No Representation
Acceptable Financing Cash, Conventional
Listing Terms Cash, Conventional
Special Listing Condition None

"My job is to find and attract mastery-based agents to the office, protect the culture, and make sure everyone is happy! "







