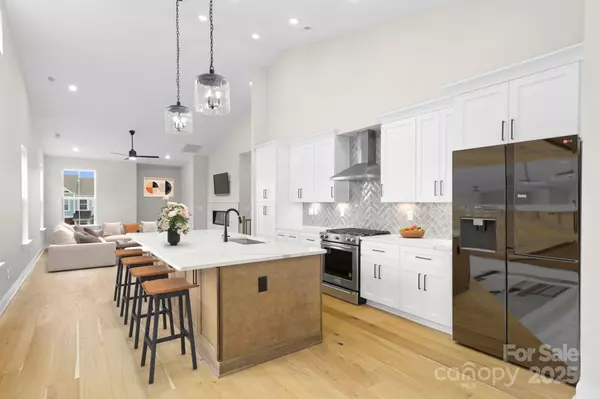4 Beds
3 Baths
2,500 SqFt
4 Beds
3 Baths
2,500 SqFt
OPEN HOUSE
Sat Feb 22, 12:00pm - 2:00pm
Sun Feb 23, 12:00pm - 2:00pm
Key Details
Property Type Townhouse
Sub Type Townhouse
Listing Status Active
Purchase Type For Sale
Square Footage 2,500 sqft
Price per Sqft $315
Subdivision Graham Heights
MLS Listing ID 4203101
Style Modern,Transitional
Bedrooms 4
Full Baths 3
Construction Status Completed
Abv Grd Liv Area 2,500
Year Built 2024
Lot Size 4,007 Sqft
Acres 0.092
Property Sub-Type Townhouse
Property Description
Location
State NC
County Mecklenburg
Zoning N1-C
Rooms
Main Level Bedrooms 2
Main Level Flex Space
Main Level Bedroom(s)
Upper Level Primary Bedroom
Upper Level Great Room
Upper Level Bedroom(s)
Main Level Bathroom-Full
Upper Level Bathroom-Full
Upper Level Kitchen
Main Level Laundry
Interior
Interior Features Kitchen Island, Open Floorplan, Pantry, Walk-In Closet(s)
Heating Central, Natural Gas
Cooling Central Air, Electric
Flooring Hardwood, Tile
Fireplaces Type Electric, Great Room
Fireplace true
Appliance Dishwasher, Disposal, Exhaust Hood, Gas Range, Gas Water Heater, Microwave, Oven, Plumbed For Ice Maker, Tankless Water Heater
Laundry Electric Dryer Hookup, Laundry Room, Lower Level
Exterior
Garage Spaces 2.0
Fence Back Yard, Fenced, Privacy, Wood
Street Surface Concrete,Paved
Porch Covered, Enclosed, Screened, Other - See Remarks
Garage true
Building
Lot Description End Unit
Dwelling Type Site Built
Foundation Slab
Sewer Public Sewer
Water City
Architectural Style Modern, Transitional
Level or Stories Two
Structure Type Fiber Cement,Stone
New Construction true
Construction Status Completed
Schools
Elementary Schools Unspecified
Middle Schools Unspecified
High Schools Unspecified
Others
Senior Community false
Special Listing Condition None
"My job is to find and attract mastery-based agents to the office, protect the culture, and make sure everyone is happy! "







