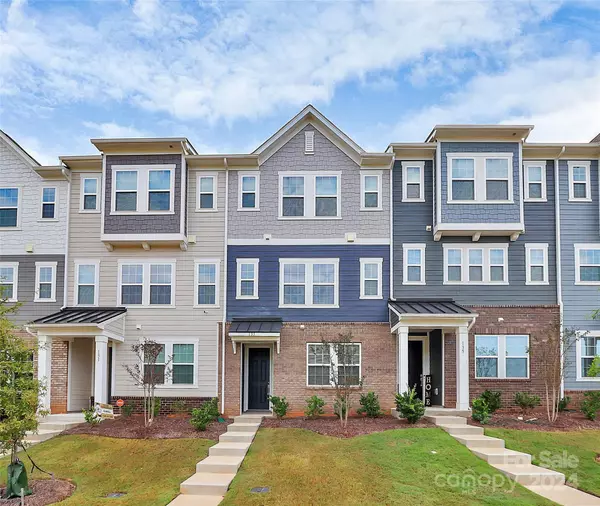4 Beds
4 Baths
2,130 SqFt
4 Beds
4 Baths
2,130 SqFt
Key Details
Property Type Townhouse
Sub Type Townhouse
Listing Status Active
Purchase Type For Sale
Square Footage 2,130 sqft
Price per Sqft $185
Subdivision Elizabeth
MLS Listing ID 4208243
Bedrooms 4
Full Baths 3
Half Baths 1
HOA Fees $144/mo
HOA Y/N 1
Abv Grd Liv Area 2,130
Year Built 2023
Lot Size 2,178 Sqft
Acres 0.05
Property Sub-Type Townhouse
Property Description
Location
State SC
County York
Zoning Resident
Rooms
Main Level Bedrooms 1
Main Level Bedroom(s)
Main Level Bathroom-Full
Third Level Bedroom(s)
Third Level Bedroom(s)
Third Level Bathroom-Full
Third Level Bathroom-Full
Third Level Primary Bedroom
Upper Level Bathroom-Half
Third Level Laundry
Upper Level Kitchen
Upper Level Living Room
Upper Level Dining Area
Interior
Interior Features Kitchen Island, Open Floorplan, Pantry, Split Bedroom, Walk-In Closet(s)
Heating Forced Air, Natural Gas, Zoned
Cooling Central Air, Zoned
Fireplace false
Appliance Disposal, Electric Water Heater, ENERGY STAR Qualified Dishwasher, Exhaust Fan, Gas Range, Microwave, Plumbed For Ice Maker
Laundry Electric Dryer Hookup, In Hall, Third Level, Washer Hookup
Exterior
Exterior Feature Lawn Maintenance
Garage Spaces 2.0
Street Surface Concrete,Paved
Porch Balcony
Garage true
Building
Dwelling Type Site Built
Foundation Slab
Sewer Public Sewer
Water City
Level or Stories Three
Structure Type Brick Partial,Hardboard Siding
New Construction false
Schools
Elementary Schools Riverview
Middle Schools Banks Trail
High Schools Catawba Ridge
Others
HOA Name CAMS
Senior Community false
Acceptable Financing Cash, Conventional, FHA, VA Loan
Listing Terms Cash, Conventional, FHA, VA Loan
Special Listing Condition None
"My job is to find and attract mastery-based agents to the office, protect the culture, and make sure everyone is happy! "







