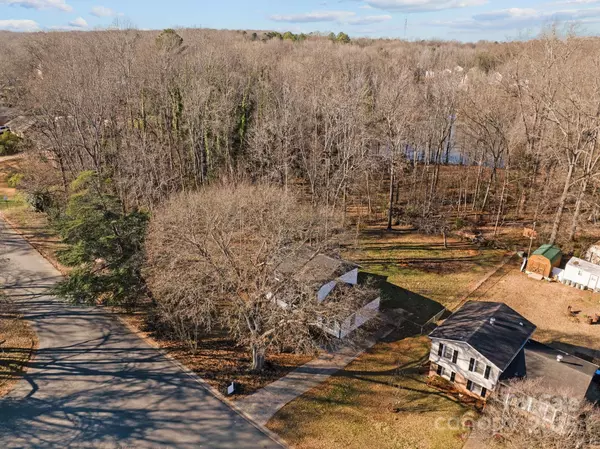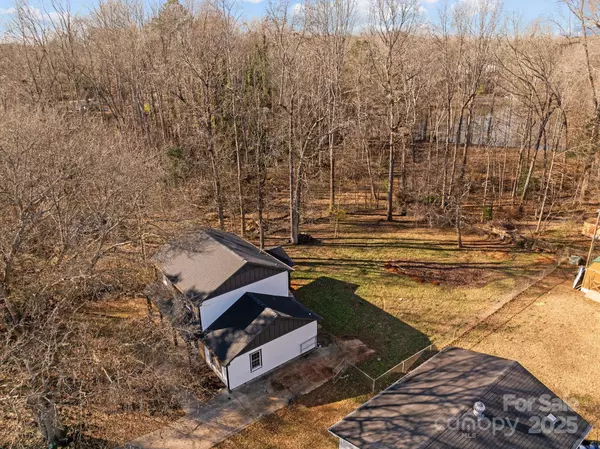4 Beds
3 Baths
1,735 SqFt
4 Beds
3 Baths
1,735 SqFt
Key Details
Property Type Single Family Home
Sub Type Single Family Residence
Listing Status Active
Purchase Type For Sale
Square Footage 1,735 sqft
Price per Sqft $242
Subdivision Cabarrus Woods
MLS Listing ID 4210135
Style Traditional
Bedrooms 4
Full Baths 3
Abv Grd Liv Area 1,735
Year Built 1973
Lot Size 0.300 Acres
Acres 0.3
Property Sub-Type Single Family Residence
Property Description
Seize this incredible opportunity—schedule your appointment today to explore this remarkable home!
Location
State NC
County Cabarrus
Zoning LDR
Rooms
Main Level Bedrooms 1
Main Level, 11' 6" X 13' 4" Primary Bedroom
Main Level, 20' 8" X 11' 11" Living Room
Upper Level, 11' 4" X 11' 11" Bedroom(s)
Upper Level, 9' 0" X 12' 0" Bedroom(s)
Upper Level, 15' 0" X 12' 0" Bedroom(s)
Main Level, 9' 4" X 11' 11" Dining Area
Main Level Kitchen
Main Level Laundry
Main Level Bathroom-Full
Main Level Bathroom-Full
Upper Level Bathroom-Full
Interior
Heating Central
Cooling Central Air
Fireplace false
Appliance Dishwasher, Disposal, Electric Range, Ice Maker, Microwave, Refrigerator
Laundry In Hall
Exterior
Street Surface Concrete
Garage false
Building
Lot Description Cleared, Other - See Remarks
Dwelling Type Site Built
Foundation None
Sewer Public Sewer
Water City
Architectural Style Traditional
Level or Stories Two
Structure Type Wood
New Construction false
Schools
Elementary Schools Unspecified
Middle Schools Unspecified
High Schools Unspecified
Others
Senior Community false
Acceptable Financing Cash, Conventional, VA Loan
Listing Terms Cash, Conventional, VA Loan
Special Listing Condition None
Virtual Tour https://listings.lighthousevisuals.com/sites/mnemkqe/unbranded
"My job is to find and attract mastery-based agents to the office, protect the culture, and make sure everyone is happy! "







