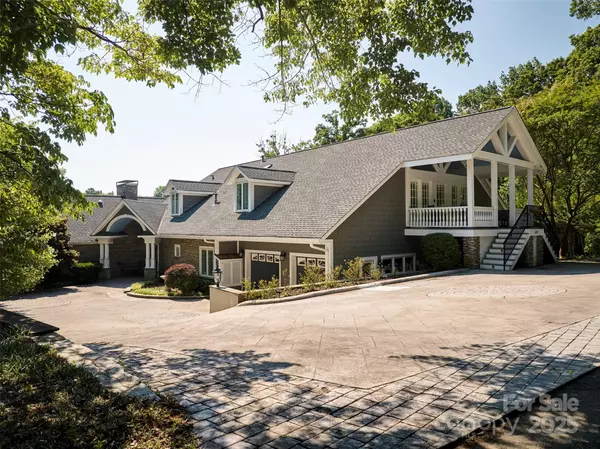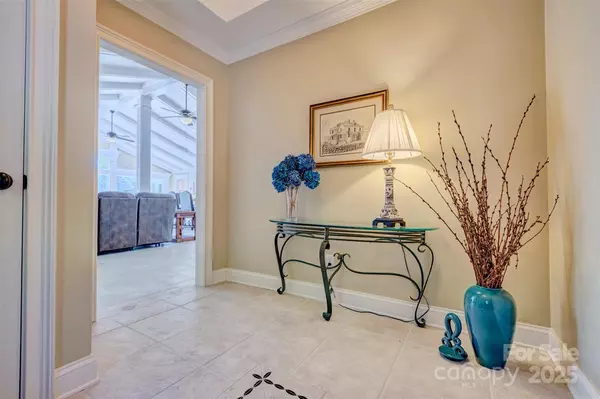6 Beds
5 Baths
6,936 SqFt
6 Beds
5 Baths
6,936 SqFt
Key Details
Property Type Single Family Home
Sub Type Single Family Residence
Listing Status Active
Purchase Type For Sale
Square Footage 6,936 sqft
Price per Sqft $367
Subdivision River Hills
MLS Listing ID 4211224
Bedrooms 6
Full Baths 4
Half Baths 1
Abv Grd Liv Area 6,936
Year Built 2001
Lot Size 1.000 Acres
Acres 1.0
Property Description
Location
State SC
County York
Zoning RC-1
Body of Water Lake Wylie
Rooms
Guest Accommodations Interior Connected,Separate Entrance,Separate Kitchen Facilities,Separate Living Quarters
Main Level Bedrooms 4
Main Level, 34' 11" X 29' 2" Kitchen
Interior
Heating Central, Forced Air
Cooling Central Air, Zoned
Fireplace true
Appliance Dishwasher, Disposal, Double Oven, Gas Range, Microwave, Refrigerator with Ice Maker, Washer/Dryer
Laundry Laundry Room, Main Level
Exterior
Exterior Feature Dock, In-Ground Irrigation
Garage Spaces 4.0
Community Features Clubhouse, Dog Park, Fitness Center, Gated, Lake Access, Picnic Area, Playground, Recreation Area, Tennis Court(s), Walking Trails
Waterfront Description Dock
View Water
Street Surface Concrete,Paved
Porch Covered, Deck
Garage true
Building
Lot Description Waterfront
Dwelling Type Site Built
Foundation Crawl Space, Slab
Sewer Public Sewer
Water City
Level or Stories One and One Half
Structure Type Cedar Shake
New Construction false
Schools
Elementary Schools Unspecified
Middle Schools Unspecified
High Schools Clover
Others
Senior Community false
Acceptable Financing Cash, Conventional
Listing Terms Cash, Conventional
Special Listing Condition None
"My job is to find and attract mastery-based agents to the office, protect the culture, and make sure everyone is happy! "







