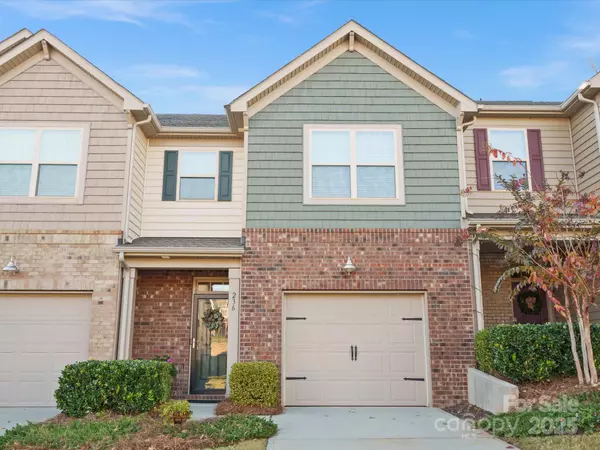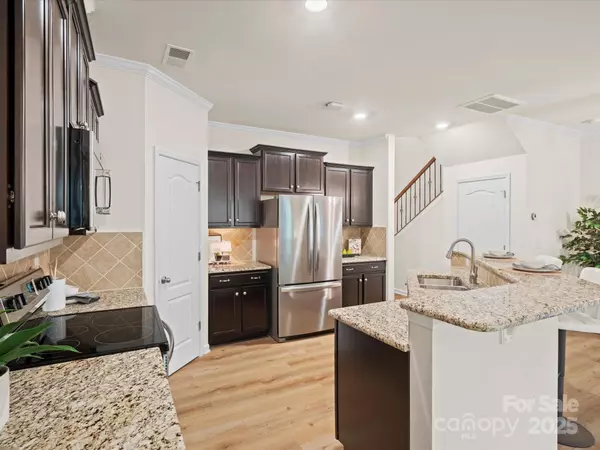2 Beds
3 Baths
1,676 SqFt
2 Beds
3 Baths
1,676 SqFt
Key Details
Property Type Townhouse
Sub Type Townhouse
Listing Status Active
Purchase Type For Sale
Square Footage 1,676 sqft
Price per Sqft $202
Subdivision Waterside At The Catawba
MLS Listing ID 4206977
Style Transitional
Bedrooms 2
Full Baths 2
Half Baths 1
HOA Fees $226/mo
HOA Y/N 1
Abv Grd Liv Area 1,676
Year Built 2018
Lot Size 2,178 Sqft
Acres 0.05
Property Description
Location
State SC
County York
Zoning MXU
Rooms
Main Level Kitchen
Main Level Dining Area
Main Level Bathroom-Half
Main Level Living Room
Main Level Utility Room
Upper Level Primary Bedroom
Upper Level Bedroom(s)
Upper Level Bathroom-Full
Upper Level Laundry
Upper Level Bathroom-Full
Interior
Interior Features Breakfast Bar, Entrance Foyer, Garden Tub, Kitchen Island, Open Floorplan, Pantry, Walk-In Closet(s), Walk-In Pantry
Heating Central
Cooling Central Air
Fireplaces Type Gas Log, Living Room
Fireplace true
Appliance Dishwasher, Dryer, Electric Oven, Electric Range, Microwave, Oven, Refrigerator, Self Cleaning Oven, Washer, Washer/Dryer
Laundry Electric Dryer Hookup, Laundry Room, Upper Level, Washer Hookup
Exterior
Garage Spaces 1.0
Community Features Clubhouse, Fitness Center, Outdoor Pool, Picnic Area, Playground, Recreation Area, Sidewalks, Street Lights, Tennis Court(s), Walking Trails
Utilities Available Electricity Connected
Street Surface Concrete,Paved
Porch Covered, Front Porch, Patio, Rear Porch, Screened
Garage true
Building
Lot Description Level
Dwelling Type Site Built
Foundation Slab
Sewer Public Sewer
Water City
Architectural Style Transitional
Level or Stories Two
Structure Type Brick Partial,Fiber Cement,Vinyl
New Construction false
Schools
Elementary Schools River Trail
Middle Schools Forest Creek
High Schools Catawba Ridge
Others
Senior Community false
Acceptable Financing Cash, Conventional
Listing Terms Cash, Conventional
Special Listing Condition None
"My job is to find and attract mastery-based agents to the office, protect the culture, and make sure everyone is happy! "







