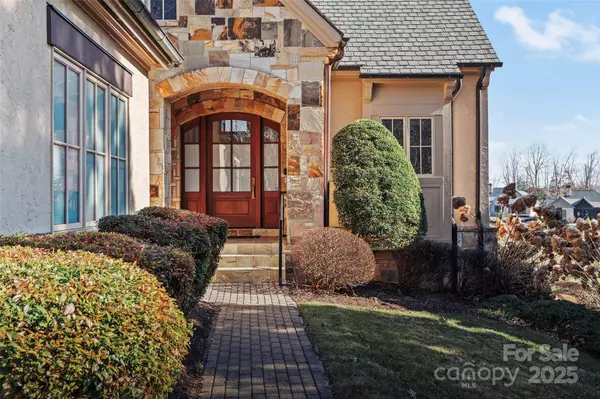3 Beds
4 Baths
3,684 SqFt
3 Beds
4 Baths
3,684 SqFt
Key Details
Property Type Townhouse
Sub Type Townhouse
Listing Status Active
Purchase Type For Sale
Square Footage 3,684 sqft
Price per Sqft $515
Subdivision The Cliffs At Walnut Cove
MLS Listing ID 4211081
Style Bungalow
Bedrooms 3
Full Baths 3
Half Baths 1
Construction Status Completed
HOA Fees $2,975/ann
HOA Y/N 1
Abv Grd Liv Area 3,684
Year Built 2006
Lot Size 10,018 Sqft
Acres 0.23
Property Description
Location
State NC
County Buncombe
Building/Complex Name The Cliffs at Walnut Cove
Zoning R-2
Rooms
Basement Finished
Main Level Bedrooms 1
Interior
Interior Features Breakfast Bar, Built-in Features, Entrance Foyer, Kitchen Island, Open Floorplan, Storage, Walk-In Closet(s), Wet Bar
Heating Central
Cooling Central Air
Flooring Carpet, Wood
Fireplaces Type Great Room
Fireplace true
Appliance Convection Oven, Dishwasher, Disposal, Dryer, Electric Oven, Gas Range, Microwave, Oven, Refrigerator, Wall Oven, Washer
Laundry In Hall
Exterior
Exterior Feature Lawn Maintenance
Garage Spaces 2.0
Community Features Clubhouse, Fitness Center, Gated, Golf, Recreation Area, Sauna, Tennis Court(s), Walking Trails
Utilities Available Cable Available, Electricity Connected, Gas
View Long Range, Mountain(s), Year Round
Roof Type Shingle
Street Surface Stone,Paved
Porch Balcony, Covered, Deck, Glass Enclosed
Garage true
Building
Lot Description End Unit, Green Area, Pond(s)
Dwelling Type Site Built
Foundation Basement
Sewer Public Sewer
Water City
Architectural Style Bungalow
Level or Stories Two
Structure Type Hard Stucco,Stone,Wood
New Construction false
Construction Status Completed
Schools
Elementary Schools Avery'S Creek/Koontz
Middle Schools Valley Springs
High Schools T.C. Roberson
Others
Pets Allowed Yes
HOA Name Wanut Cove POA
Senior Community false
Restrictions Architectural Review,Square Feet,Use
Acceptable Financing Cash, Conventional
Listing Terms Cash, Conventional
Special Listing Condition None
"My job is to find and attract mastery-based agents to the office, protect the culture, and make sure everyone is happy! "







