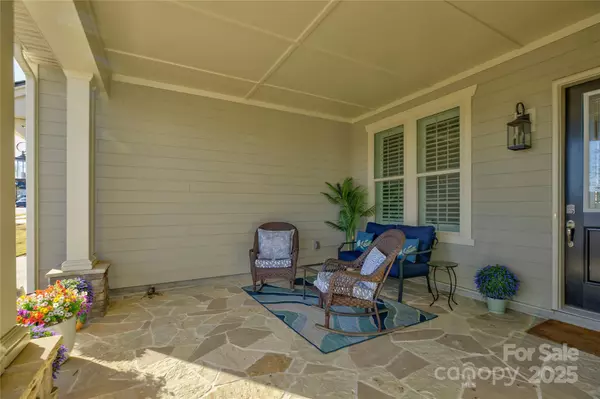3 Beds
3 Baths
2,407 SqFt
3 Beds
3 Baths
2,407 SqFt
OPEN HOUSE
Sun Feb 23, 1:00pm - 3:00pm
Key Details
Property Type Single Family Home
Sub Type Single Family Residence
Listing Status Active
Purchase Type For Sale
Square Footage 2,407 sqft
Price per Sqft $303
Subdivision Regency At Palisades
MLS Listing ID 4201359
Bedrooms 3
Full Baths 2
Half Baths 1
HOA Fees $1,092/qua
HOA Y/N 1
Abv Grd Liv Area 2,407
Year Built 2021
Lot Size 7,405 Sqft
Acres 0.17
Property Sub-Type Single Family Residence
Property Description
Location
State NC
County Mecklenburg
Zoning MX-3
Rooms
Main Level Bedrooms 3
Main Level Primary Bedroom
Main Level Study
Main Level Bedroom(s)
Main Level Kitchen
Main Level Bathroom-Half
Main Level Bathroom-Full
Main Level Living Room
Main Level Laundry
Main Level Dining Area
Interior
Heating Forced Air, Natural Gas
Cooling Central Air
Flooring Carpet, Laminate, Tile
Fireplace false
Appliance Dishwasher, Disposal, Gas Cooktop, Gas Water Heater, Microwave, Oven, Self Cleaning Oven, Tankless Water Heater
Laundry Laundry Room, Main Level
Exterior
Exterior Feature In-Ground Irrigation, Lawn Maintenance
Garage Spaces 2.0
Community Features Clubhouse, Concierge, Fitness Center, Game Court, Indoor Pool, Outdoor Pool, Recreation Area, Sidewalks, Street Lights, Tennis Court(s), Walking Trails
Street Surface Concrete
Porch Covered, Rear Porch
Garage true
Building
Dwelling Type Site Built
Foundation Slab
Sewer Public Sewer
Water City
Level or Stories One
Structure Type Hardboard Siding
New Construction false
Schools
Elementary Schools Palisades Park
Middle Schools Southwest
High Schools Palisades
Others
HOA Name Cams Management
Senior Community false
Restrictions Architectural Review
Special Listing Condition None
Virtual Tour https://www.tourfactory.com/3180537
"My job is to find and attract mastery-based agents to the office, protect the culture, and make sure everyone is happy! "







