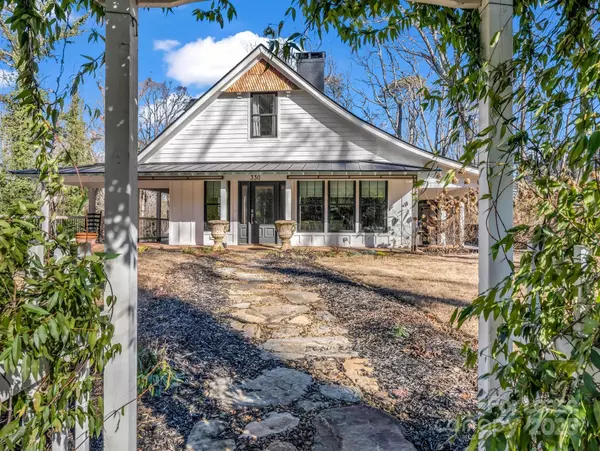3 Beds
4 Baths
1 Acres Lot
3 Beds
4 Baths
1 Acres Lot
Key Details
Property Type Single Family Home
Sub Type Single Family Residence
Listing Status Active
Purchase Type For Rent
Subdivision Gillette Woods
MLS Listing ID 4212933
Style Bungalow
Bedrooms 3
Full Baths 3
Half Baths 1
Year Built 1950
Lot Size 1.000 Acres
Acres 1.0
Property Sub-Type Single Family Residence
Property Description
Situated in a vibrant neighborhood, this property is steps from the essentials, including the quaint Tryon IGA Supermarket and the serene expanse of Rogers Park—perfect for leisurely strolls or morning jogs. Whether entertaining in the generous outdoor spaces or enjoying the quiet indoors, this home adjusts to your pace of life effortlessly.
A perfect blend of luxury and convenience, this exquisite property is poised to be your next chapter in fine living. Embrace a tailored experience, where each day is a testament to the art of sophisticated homesteading.
Location
State NC
County Polk
Zoning M
Rooms
Basement Interior Entry, Unfinished, Walk-Out Access
Main Level Bedrooms 1
Main Level, 19' 1" X 22' 4" Primary Bedroom
Main Level, 12' 9" X 17' 6" Kitchen
Main Level, 2' 8" X 14' 1" Living Room
Upper Level, 19' 2" X 16' 3" Bedroom(s)
Upper Level, 15' 5" X 14' 1" Bedroom(s)
Interior
Interior Features Built-in Features, Kitchen Island, Pantry, Walk-In Closet(s)
Heating Central, Forced Air
Cooling Ceiling Fan(s), Central Air, Heat Pump
Flooring Tile, Wood
Fireplaces Type Living Room, Primary Bedroom, Wood Burning Stove
Furnishings Furnished
Fireplace true
Appliance Dishwasher, Electric Range
Laundry Utility Room, Inside, Laundry Room
Exterior
Exterior Feature Fire Pit, Outdoor Shower
Fence Front Yard, Partial
Utilities Available Cable Connected, Electricity Connected
Roof Type Shingle
Street Surface Paved
Porch Covered, Deck, Screened, Side Porch
Garage false
Building
Foundation Basement
Sewer Public Sewer
Water City
Architectural Style Bungalow
Level or Stories Two
Schools
Elementary Schools Tryon
Middle Schools Polk
High Schools Polk
Others
Pets Allowed Call
Senior Community false
Horse Property None
"My job is to find and attract mastery-based agents to the office, protect the culture, and make sure everyone is happy! "







