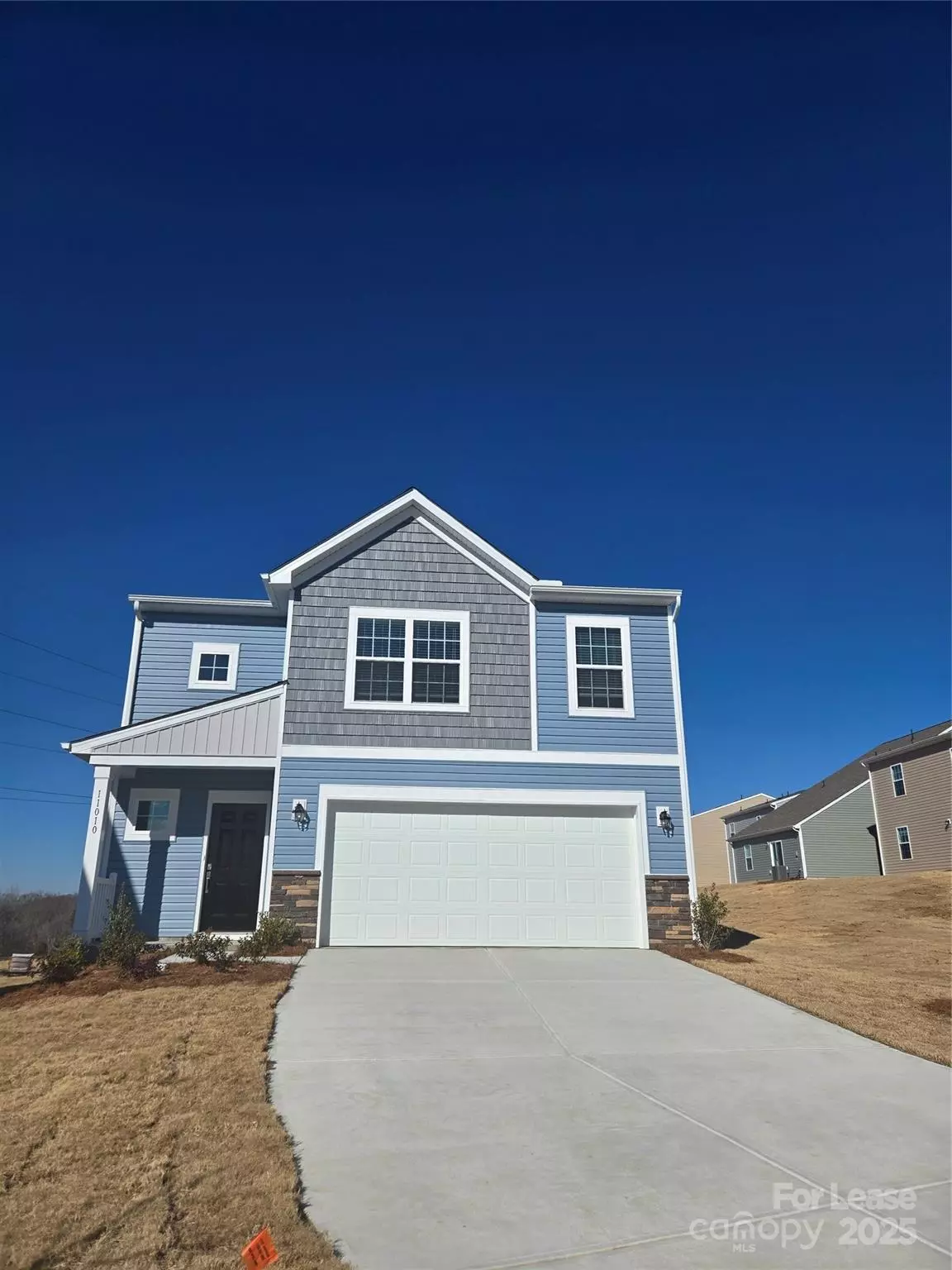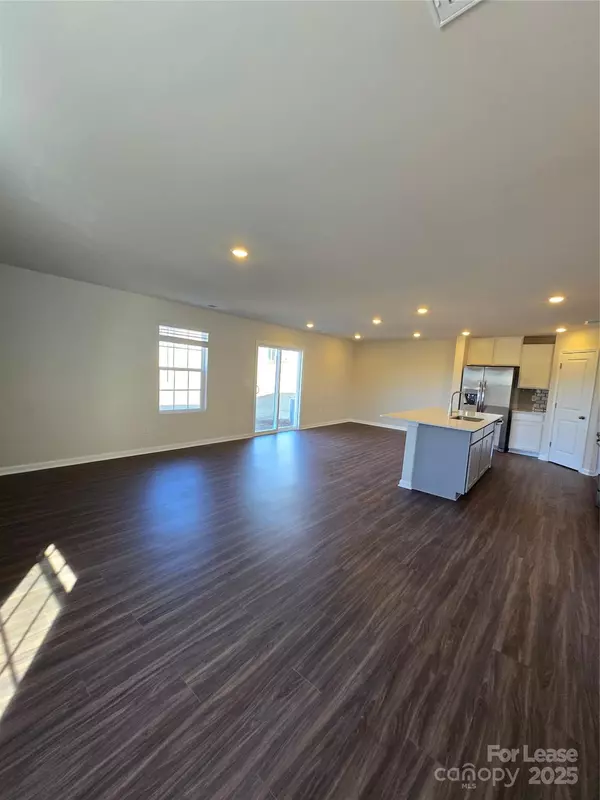4 Beds
3 Baths
1,956 SqFt
4 Beds
3 Baths
1,956 SqFt
Key Details
Property Type Single Family Home
Sub Type Single Family Residence
Listing Status Active
Purchase Type For Rent
Square Footage 1,956 sqft
Subdivision The Retreat At Cameron Commons
MLS Listing ID 4213508
Style Traditional
Bedrooms 4
Full Baths 2
Half Baths 1
Abv Grd Liv Area 1,956
Year Built 2025
Lot Size 6,534 Sqft
Acres 0.15
Property Sub-Type Single Family Residence
Property Description
Experience comfort in this new two-story Crane floorplan. The first floor features an open family room that seamlessly connects to the kitchen with a stylish island and stainless steel appliances, plus a breakfast area. With a convenient two-car garage, storage is a breeze.
Upstairs, enjoy a versatile loft that adds extra living space alongside the spacious owner's suite, complete with a luxurious bathroom featuring a walk-in shower, dual vanities, and a large walk-in closet. Three additional bedrooms provide ample space for family or guests.
This Lennar home offers 4 bedrooms and 2.5 bathrooms, and is ideally located with easy access to I-485, I-85, and I-77. Close to the UNCC campus, Charlotte Motor Speedway, and Concord Mills, you'll have shopping, dining, and entertainment just minutes away. Ready for immediate occupancy—schedule your tour today and make this exceptional home yours!
Location
State NC
County Mecklenburg
Zoning N1-B
Rooms
Upper Level Primary Bedroom
Upper Level Bedroom(s)
Main Level Bathroom-Half
Upper Level Bathroom-Full
Main Level Kitchen
Main Level Living Room
Upper Level Loft
Interior
Interior Features Attic Stairs Pulldown
Heating Central
Cooling Central Air, Gas
Flooring Carpet, Tile, Laminate
Furnishings Unfurnished
Fireplace false
Appliance Dishwasher, Gas Cooktop, Gas Oven, Microwave, Refrigerator, Refrigerator with Ice Maker, Washer/Dryer
Laundry Laundry Room, Upper Level
Exterior
Garage Spaces 2.0
Utilities Available Fiber Optics, Gas
Roof Type Shingle
Street Surface Paved
Garage true
Building
Foundation Slab
Sewer Public Sewer
Water City
Architectural Style Traditional
Level or Stories Two
Schools
Elementary Schools Unspecified
Middle Schools Unspecified
High Schools Unspecified
Others
Pets Allowed Conditional
Senior Community false
"My job is to find and attract mastery-based agents to the office, protect the culture, and make sure everyone is happy! "







