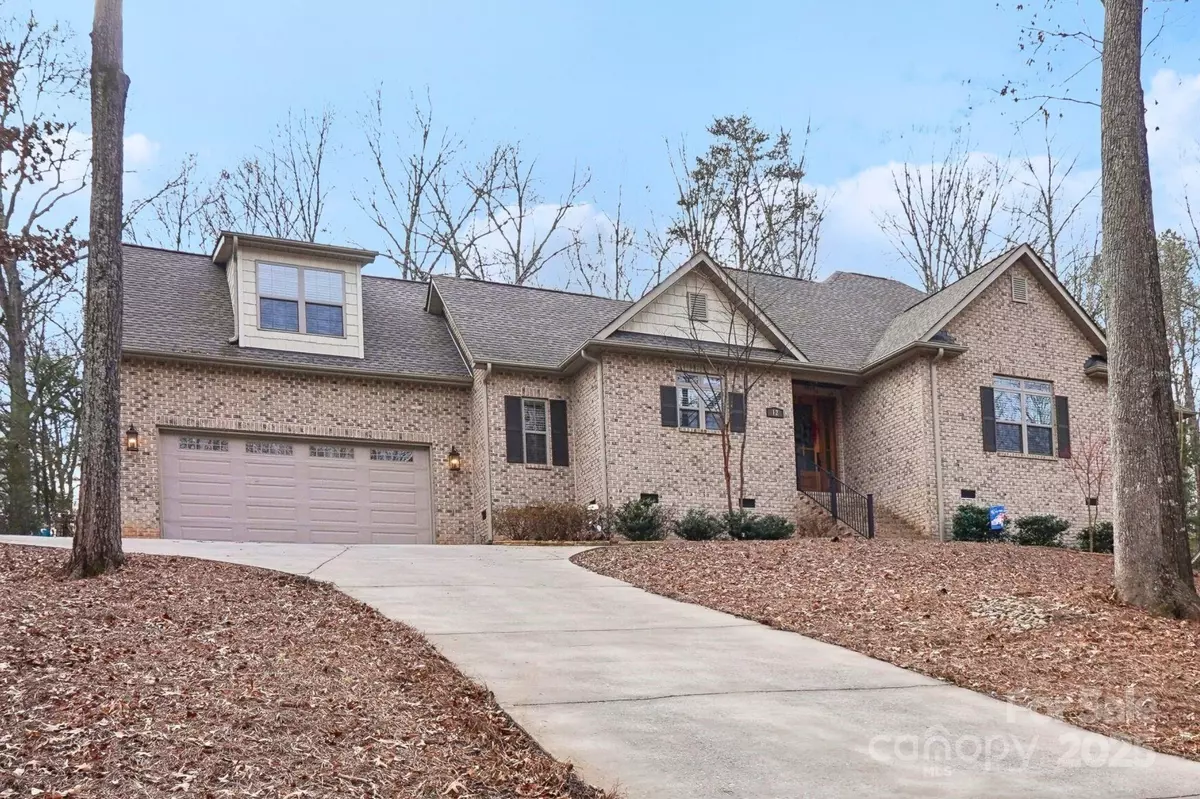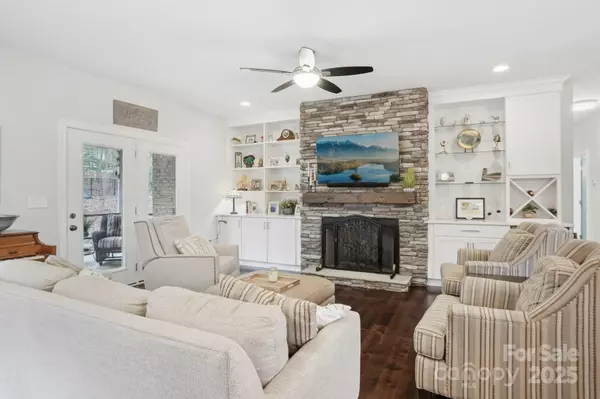4 Beds
4 Baths
2,531 SqFt
4 Beds
4 Baths
2,531 SqFt
Key Details
Property Type Single Family Home
Sub Type Single Family Residence
Listing Status Active
Purchase Type For Sale
Square Footage 2,531 sqft
Price per Sqft $286
Subdivision River Hills
MLS Listing ID 4213776
Bedrooms 4
Full Baths 3
Half Baths 1
HOA Fees $550/qua
HOA Y/N 1
Abv Grd Liv Area 2,531
Year Built 2019
Lot Size 0.364 Acres
Acres 0.364
Lot Dimensions Per plat
Property Description
Extensive upgrades in the last two years include a custom hardscape patio with fire pit, outdoor kitchen with Traeger grill space, storage, and electricity, as well as a new fence and retaining wall. Inside, you'll find fresh paint, custom living room built-ins with a wine fridge, and a stunning stone fireplace with mantel and hearth. The garage features epoxy flooring, custom shelving, and added electrical outlets. Additional improvements include a whole-home air filter and a beautiful waterfall window in the primary bath. Enjoy the open-concept living/dining area, screened porch, and lush wooded views. River Hills amenities include lake access, marina, clubhouse, dog park, playground, and more! Schedule your private tour today!
Location
State SC
County York
Zoning RC-I
Body of Water Lake Wylie
Rooms
Main Level Bedrooms 3
Main Level Bathroom-Full
Main Level Living Room
Main Level Bathroom-Half
Main Level Primary Bedroom
Main Level Bedroom(s)
Main Level Bedroom(s)
Upper Level Bedroom(s)
Main Level Kitchen
Main Level Dining Area
Interior
Interior Features Attic Stairs Pulldown, Attic Walk In, Breakfast Bar, Built-in Features, Entrance Foyer, Open Floorplan, Pantry, Storage, Walk-In Closet(s), Walk-In Pantry
Heating Central, Ductless, Other - See Remarks
Cooling Ceiling Fan(s), Central Air, Ductless, Other - See Remarks
Flooring Carpet, Tile, Wood
Fireplaces Type Gas, Living Room
Fireplace true
Appliance Dishwasher, Disposal, Electric Water Heater, Exhaust Fan, Gas Range, Microwave, Plumbed For Ice Maker, Wine Refrigerator
Laundry Electric Dryer Hookup, Laundry Room, Main Level, Washer Hookup
Exterior
Exterior Feature Fire Pit, Outdoor Kitchen
Garage Spaces 2.0
Fence Back Yard, Fenced
Community Features Boat Storage, Clubhouse, Dog Park, Gated, Lake Access, Picnic Area, Playground, Recreation Area, Sidewalks
Utilities Available Cable Available, Gas
Waterfront Description Beach - Public,Boat Ramp – Community,Boat Slip – Community,Covered structure,Pier - Community
Roof Type Shingle
Street Surface Concrete,Paved
Porch Covered, Deck, Enclosed, Front Porch, Patio, Screened, Other - See Remarks
Garage true
Building
Lot Description Sloped, Wooded
Dwelling Type Site Built
Foundation Crawl Space
Sewer County Sewer
Water County Water
Level or Stories 1 Story/F.R.O.G.
Structure Type Brick Full
New Construction false
Schools
Elementary Schools Crowders Creek
Middle Schools Oakridge
High Schools Clover
Others
HOA Name River Hills Community Association Inc.
Senior Community false
Restrictions Architectural Review
Acceptable Financing Cash, Conventional, FHA, VA Loan
Listing Terms Cash, Conventional, FHA, VA Loan
Special Listing Condition None
"My job is to find and attract mastery-based agents to the office, protect the culture, and make sure everyone is happy! "







