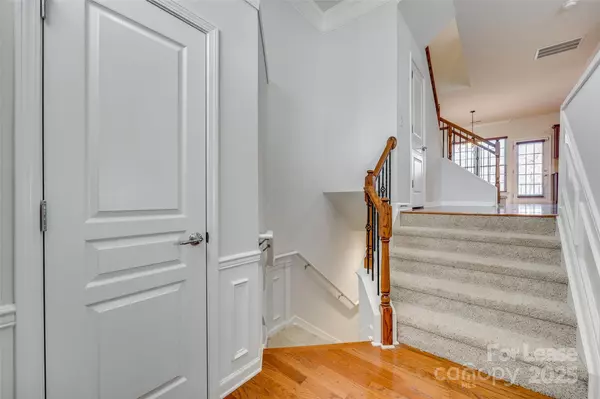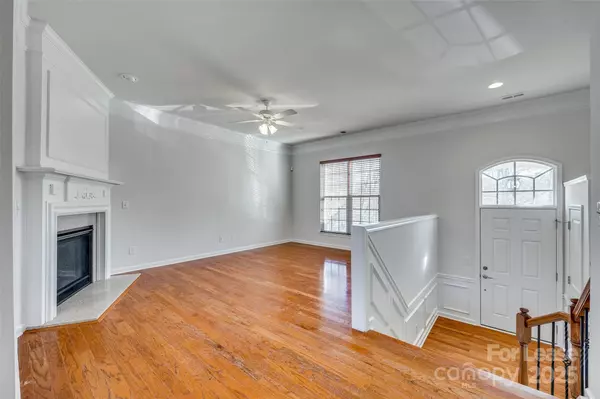3 Beds
4 Baths
1,830 SqFt
3 Beds
4 Baths
1,830 SqFt
Key Details
Property Type Townhouse
Sub Type Townhouse
Listing Status Active Under Contract
Purchase Type For Rent
Square Footage 1,830 sqft
Subdivision Baxter Village
MLS Listing ID 4213882
Style Transitional
Bedrooms 3
Full Baths 3
Half Baths 1
Abv Grd Liv Area 1,830
Year Built 2008
Lot Size 1,742 Sqft
Acres 0.04
Property Description
Location
State SC
County York
Zoning TND
Rooms
Lower Level Bathroom-Full
Lower Level Bedroom(s)
Main Level Great Room
Main Level Breakfast
Main Level Bathroom-Half
Upper Level 2nd Primary
Upper Level Bathroom-Full
Upper Level Bedroom(s)
Main Level Kitchen
Upper Level Laundry
Upper Level Primary Bedroom
Interior
Interior Features Attic Other, Cable Prewire, Kitchen Island
Heating Forced Air, Natural Gas
Cooling Ceiling Fan(s), Central Air, Zoned
Flooring Carpet, Tile, Wood
Fireplaces Type Gas Log, Great Room
Furnishings Unfurnished
Fireplace true
Appliance Dishwasher, Disposal, Exhaust Fan, Gas Oven, Gas Range, Gas Water Heater, Microwave, Plumbed For Ice Maker, Washer/Dryer
Laundry In Hall, Laundry Closet, Upper Level
Exterior
Garage Spaces 2.0
Community Features Clubhouse, Outdoor Pool, Playground, Pond, Recreation Area, Sidewalks, Tennis Court(s), Walking Trails
Street Surface Concrete,Paved
Porch Deck
Garage true
Building
Foundation Slab
Sewer County Sewer
Water County Water
Architectural Style Transitional
Level or Stories Three
Schools
Elementary Schools Orchard Park
Middle Schools Pleasant Knoll
High Schools Fort Mill
Others
Pets Allowed Yes, Conditional, Number Limit, Size Limit, Dogs OK
Senior Community false
"My job is to find and attract mastery-based agents to the office, protect the culture, and make sure everyone is happy! "







