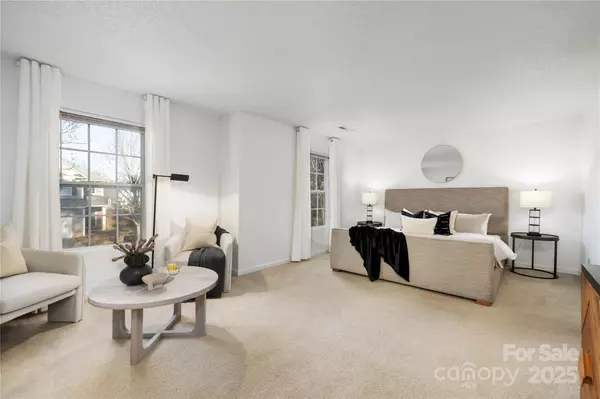3 Beds
3 Baths
2,305 SqFt
3 Beds
3 Baths
2,305 SqFt
Key Details
Property Type Single Family Home
Sub Type Single Family Residence
Listing Status Active
Purchase Type For Sale
Square Footage 2,305 sqft
Price per Sqft $167
Subdivision Marlwood
MLS Listing ID 4213583
Bedrooms 3
Full Baths 2
Half Baths 1
HOA Fees $155
HOA Y/N 1
Abv Grd Liv Area 2,305
Year Built 2006
Lot Size 3,484 Sqft
Acres 0.08
Lot Dimensions 40x90
Property Sub-Type Single Family Residence
Property Description
Location
State NC
County Mecklenburg
Zoning R-8(CD)
Rooms
Main Level Living Room
Main Level Dining Area
Upper Level Bathroom-Full
Upper Level Primary Bedroom
Main Level Laundry
Upper Level Loft
Main Level Living Room
Upper Level Bedroom(s)
Main Level Kitchen
Main Level Bathroom-Half
Main Level Bathroom-Full
Upper Level Bedroom(s)
Interior
Interior Features Entrance Foyer, Kitchen Island, Open Floorplan, Pantry, Walk-In Closet(s), Walk-In Pantry
Heating Heat Pump
Cooling Central Air
Flooring Carpet, Tile, Vinyl
Fireplace false
Appliance Dishwasher, Electric Range, Ice Maker, Microwave, Plumbed For Ice Maker, Refrigerator, Refrigerator with Ice Maker, Washer/Dryer
Laundry Mud Room, Main Level
Exterior
Garage Spaces 1.0
Fence Back Yard, Fenced, Wood
Utilities Available Electricity Connected, Gas, Underground Power Lines
Roof Type Composition
Street Surface Concrete,Paved
Garage true
Building
Dwelling Type Site Built
Foundation Slab
Sewer Public Sewer
Water City
Level or Stories Two
Structure Type Vinyl
New Construction false
Schools
Elementary Schools Unspecified
Middle Schools Unspecified
High Schools Unspecified
Others
HOA Name CAM
Senior Community false
Restrictions Other - See Remarks
Acceptable Financing Cash, Conventional, FHA, FHA 203(K), Nonconforming Loan, VA Loan
Listing Terms Cash, Conventional, FHA, FHA 203(K), Nonconforming Loan, VA Loan
Special Listing Condition None
Virtual Tour https://www.zillow.com/view-imx/c14e86d0-7815-4767-a570-50dc73fcc097?setAttribution=mls&wl=true&initialViewType=pano&utm_source=dashboard
"My job is to find and attract mastery-based agents to the office, protect the culture, and make sure everyone is happy! "







