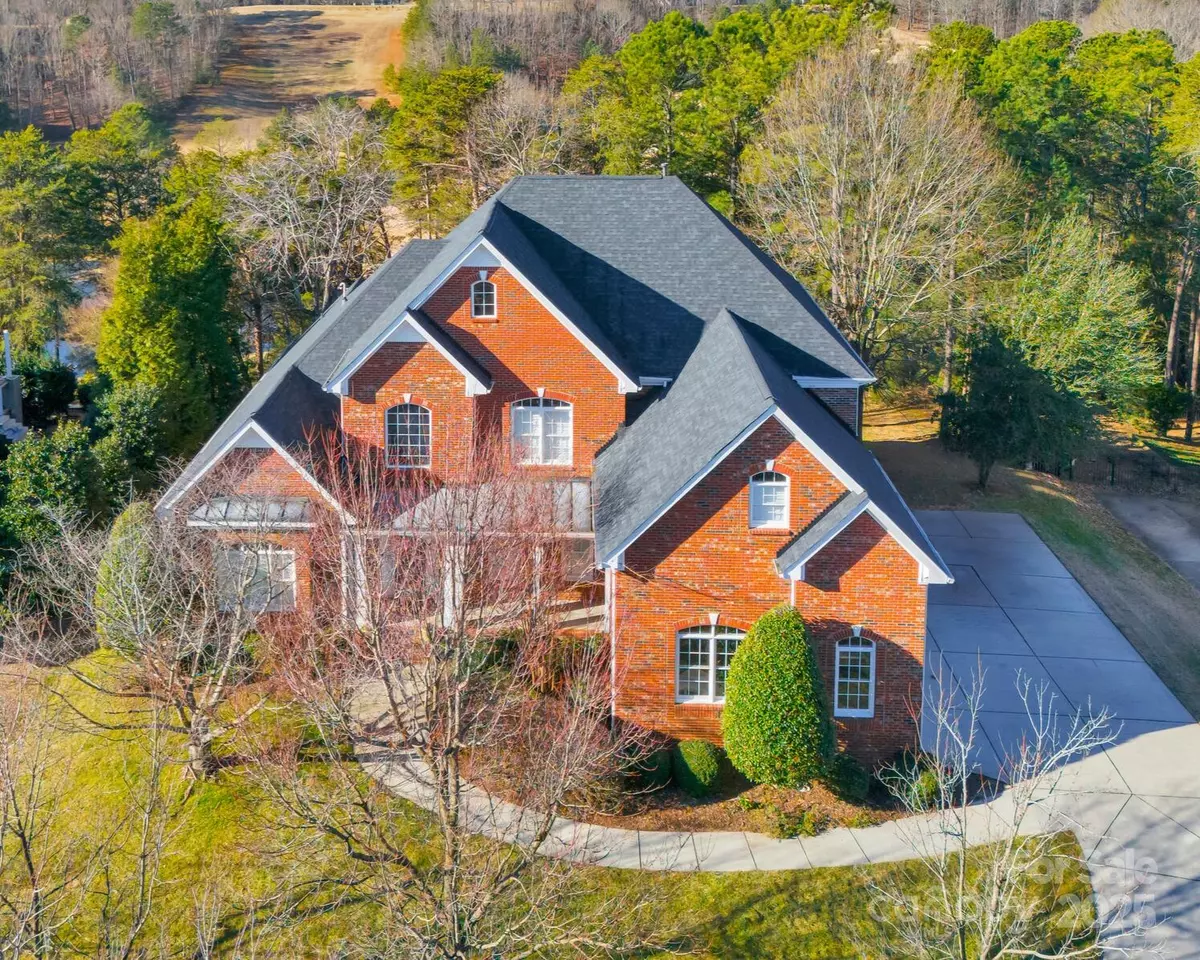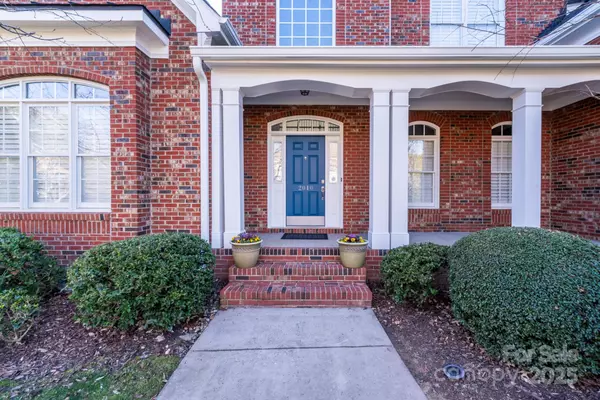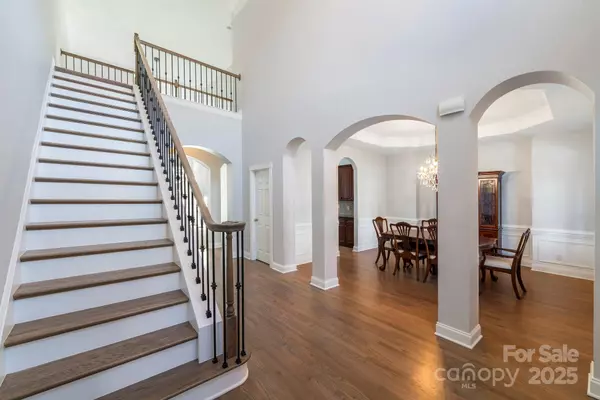4 Beds
4 Baths
4,365 SqFt
4 Beds
4 Baths
4,365 SqFt
Key Details
Property Type Single Family Home
Sub Type Single Family Residence
Listing Status Active
Purchase Type For Sale
Square Footage 4,365 sqft
Price per Sqft $211
Subdivision Lake Shore
MLS Listing ID 4214669
Bedrooms 4
Full Baths 3
Half Baths 1
Abv Grd Liv Area 4,365
Year Built 2005
Lot Size 0.370 Acres
Acres 0.37
Property Sub-Type Single Family Residence
Property Description
Location
State SC
County York
Zoning res
Rooms
Main Level Bedrooms 1
Main Level Kitchen
Main Level Laundry
Main Level Office
Main Level Living Room
Main Level Great Room
Main Level Dining Room
Main Level Bathroom-Full
Main Level Breakfast
Main Level Bathroom-Half
Upper Level Bonus Room
Main Level Primary Bedroom
Upper Level Bathroom-Full
Upper Level Bedroom(s)
Main Level Great Room-Two Story
Interior
Interior Features Attic Stairs Pulldown, Attic Walk In, Breakfast Bar, Built-in Features, Kitchen Island, Pantry, Storage, Walk-In Closet(s)
Heating Natural Gas, Zoned
Cooling Central Air, Zoned
Flooring Carpet, Hardwood, Tile
Fireplaces Type Gas Log, Great Room
Fireplace true
Appliance Dishwasher, Disposal, Electric Cooktop, Gas Water Heater, Microwave, Refrigerator, Wall Oven
Laundry Electric Dryer Hookup, Utility Room, Washer Hookup
Exterior
Garage Spaces 3.0
Community Features Clubhouse, Golf, Outdoor Pool, Playground, Recreation Area, Tennis Court(s), Walking Trails
View Golf Course
Street Surface Concrete,Paved
Porch Front Porch, Patio
Garage true
Building
Dwelling Type Site Built
Foundation Crawl Space
Builder Name Turnberry Homes
Sewer Public Sewer
Water City
Level or Stories Two
Structure Type Brick Full
New Construction false
Schools
Elementary Schools Tega Cay
Middle Schools Gold Hill
High Schools Fort Mill
Others
Senior Community false
Acceptable Financing Cash, Conventional, VA Loan
Listing Terms Cash, Conventional, VA Loan
Special Listing Condition None
"My job is to find and attract mastery-based agents to the office, protect the culture, and make sure everyone is happy! "







