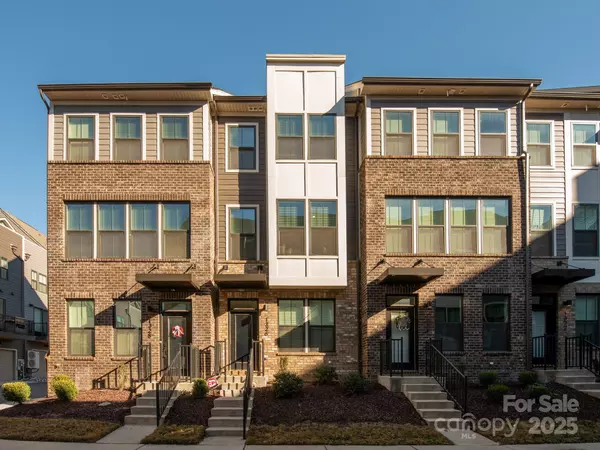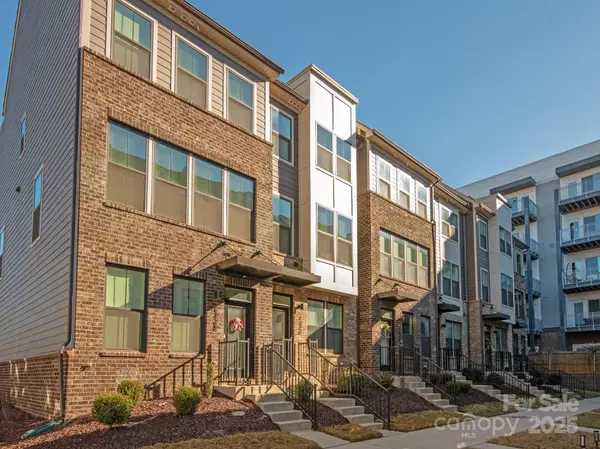3 Beds
4 Baths
1,698 SqFt
3 Beds
4 Baths
1,698 SqFt
Key Details
Property Type Townhouse
Sub Type Townhouse
Listing Status Active Under Contract
Purchase Type For Sale
Square Footage 1,698 sqft
Price per Sqft $320
Subdivision South Tryon Townhomes
MLS Listing ID 4216038
Bedrooms 3
Full Baths 3
Half Baths 1
HOA Fees $240/mo
HOA Y/N 1
Abv Grd Liv Area 1,698
Year Built 2022
Lot Size 871 Sqft
Acres 0.02
Property Sub-Type Townhouse
Property Description
Location
State NC
County Mecklenburg
Zoning TOD-M
Rooms
Main Level Kitchen
Main Level Family Room
Upper Level Bedroom(s)
Upper Level Primary Bedroom
Upper Level Bathroom-Full
Third Level Bedroom(s)
Upper Level Bathroom-Full
Third Level Bathroom-Full
Interior
Interior Features Attic Stairs Pulldown, Drop Zone, Entrance Foyer, Kitchen Island, Open Floorplan, Pantry, Walk-In Closet(s)
Heating Central, Forced Air
Cooling Central Air
Flooring Carpet, Laminate, Tile
Fireplace false
Appliance Dishwasher, Disposal, Electric Cooktop, Electric Oven, Electric Water Heater, Exhaust Fan, Microwave
Laundry Electric Dryer Hookup, Laundry Closet
Exterior
Exterior Feature Rooftop Terrace
Garage Spaces 2.0
Utilities Available Cable Available, Electricity Connected
View City
Roof Type Shingle
Street Surface Concrete,Paved
Porch Balcony, Deck
Garage true
Building
Dwelling Type Site Built
Foundation Slab
Sewer Public Sewer
Water City
Level or Stories Four
Structure Type Brick Partial,Fiber Cement
New Construction false
Schools
Elementary Schools Dilworth Latta Campus/Dilworth Sedgefield Campus
Middle Schools Sedgefield
High Schools Myers Park
Others
Pets Allowed Yes
HOA Name Kuester Management
Senior Community false
Restrictions Architectural Review
Acceptable Financing Cash, Conventional, FHA, VA Loan
Listing Terms Cash, Conventional, FHA, VA Loan
Special Listing Condition None
"My job is to find and attract mastery-based agents to the office, protect the culture, and make sure everyone is happy! "







