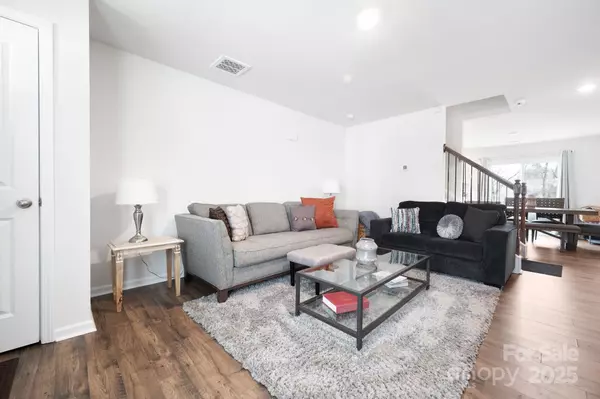3 Beds
3 Baths
1,379 SqFt
3 Beds
3 Baths
1,379 SqFt
Key Details
Property Type Townhouse
Sub Type Townhouse
Listing Status Active
Purchase Type For Sale
Square Footage 1,379 sqft
Price per Sqft $249
Subdivision Hamrick Farms
MLS Listing ID 4213532
Bedrooms 3
Full Baths 2
Half Baths 1
HOA Fees $345/qua
HOA Y/N 1
Abv Grd Liv Area 1,379
Year Built 2023
Lot Size 1,742 Sqft
Acres 0.04
Property Sub-Type Townhouse
Property Description
Location
State NC
County Buncombe
Zoning Res
Rooms
Main Level Living Room
Main Level Bathroom-Half
Main Level Laundry
Upper Level, 16' 11" X 0' 0" Primary Bedroom
Main Level Breakfast
Upper Level Bedroom(s)
Main Level, 9' 11" X 0' 0" Kitchen
Upper Level Bathroom-Full
Upper Level, 10' 11" X 0' 0" Bedroom(s)
Upper Level Bathroom-Full
Interior
Interior Features Attic Stairs Pulldown, Cable Prewire, Walk-In Closet(s)
Heating Heat Pump
Cooling Heat Pump
Flooring Carpet, Linoleum, Vinyl
Fireplace false
Appliance Dishwasher, Electric Range, Electric Water Heater, Microwave
Laundry Main Level
Exterior
Garage Spaces 1.0
Roof Type Shingle
Street Surface Concrete,Paved
Garage true
Building
Lot Description Cleared, End Unit, Level
Dwelling Type Site Built
Foundation Slab
Sewer Public Sewer
Water City
Level or Stories Two
Structure Type Shingle/Shake,Stone,Vinyl
New Construction false
Schools
Elementary Schools Unspecified
Middle Schools Enka
High Schools Enka
Others
Pets Allowed Yes
HOA Name Lifestyle Property Management
Senior Community false
Acceptable Financing Cash, Conventional
Listing Terms Cash, Conventional
Special Listing Condition None
Virtual Tour https://youtube.com/shorts/WHgGdpihCO4
"My job is to find and attract mastery-based agents to the office, protect the culture, and make sure everyone is happy! "







