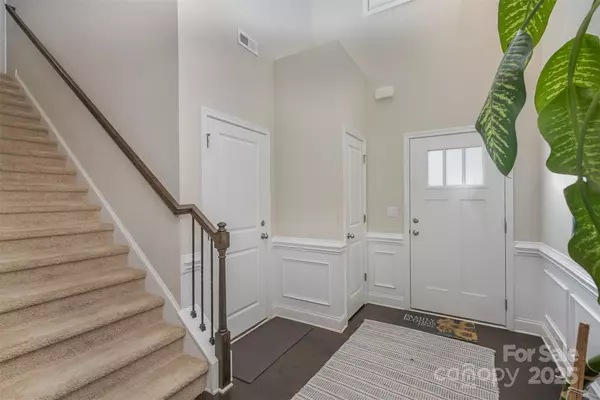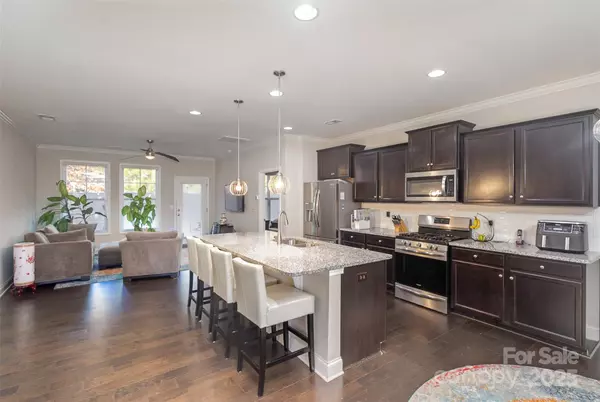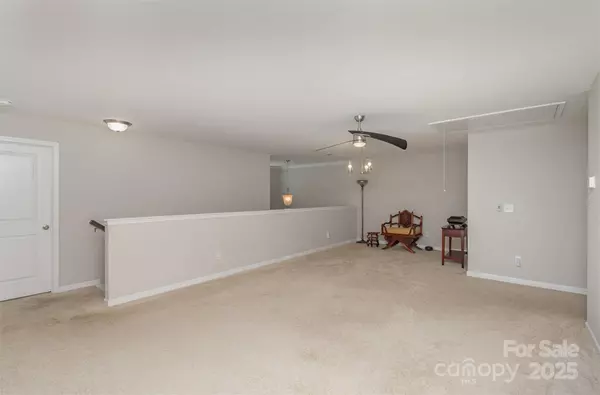4 Beds
3 Baths
2,457 SqFt
4 Beds
3 Baths
2,457 SqFt
Key Details
Property Type Townhouse
Sub Type Townhouse
Listing Status Active
Purchase Type For Sale
Square Footage 2,457 sqft
Price per Sqft $187
Subdivision Forest Grove
MLS Listing ID 4218855
Bedrooms 4
Full Baths 2
Half Baths 1
HOA Fees $200/mo
HOA Y/N 1
Abv Grd Liv Area 2,457
Year Built 2019
Lot Size 2,299 Sqft
Acres 0.0528
Property Sub-Type Townhouse
Property Description
Location
State SC
County York
Zoning RES
Rooms
Main Level Bedrooms 1
Main Level Primary Bedroom
Main Level Kitchen
Main Level Living Room
Upper Level Bedroom(s)
Main Level Bathroom-Half
Upper Level Bedroom(s)
Upper Level Bedroom(s)
Upper Level Loft
Upper Level Bathroom-Full
Interior
Interior Features Attic Stairs Pulldown, Kitchen Island, Open Floorplan, Pantry
Heating Central
Cooling Central Air
Flooring Laminate
Fireplace false
Appliance Dishwasher, Disposal, Dryer, Gas Range, Gas Water Heater, Microwave, Oven, Refrigerator, Washer/Dryer
Laundry Gas Dryer Hookup, Main Level
Exterior
Exterior Feature In-Ground Irrigation, Lawn Maintenance
Garage Spaces 2.0
Community Features Outdoor Pool, Playground, Sidewalks, Street Lights
Street Surface Concrete,Paved
Porch Patio, Porch
Garage true
Building
Dwelling Type Site Built
Foundation Slab
Builder Name DR Horton
Sewer County Sewer
Water County Water
Level or Stories Two
Structure Type Hardboard Siding,Stone
New Construction false
Schools
Elementary Schools Unspecified
Middle Schools Unspecified
High Schools Unspecified
Others
HOA Name Kuester Management
Senior Community false
Acceptable Financing Cash, Conventional, FHA, VA Loan
Listing Terms Cash, Conventional, FHA, VA Loan
Special Listing Condition None
"My job is to find and attract mastery-based agents to the office, protect the culture, and make sure everyone is happy! "







