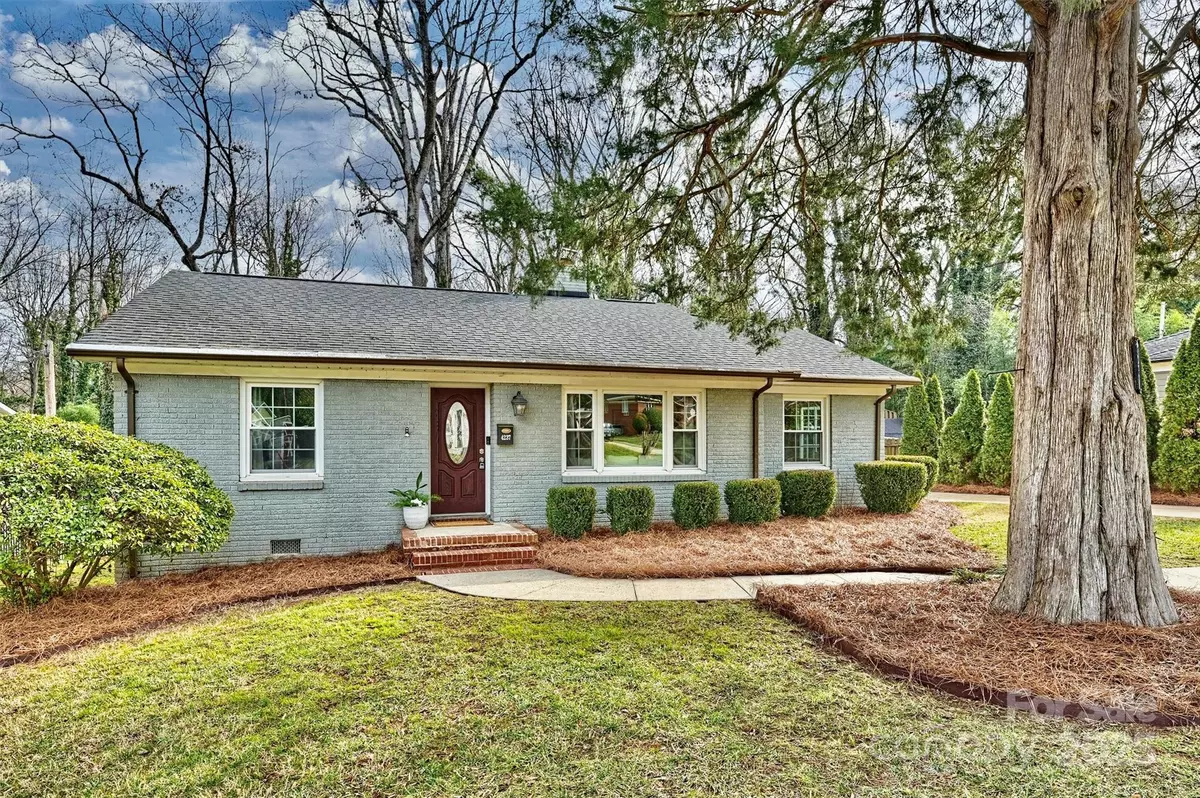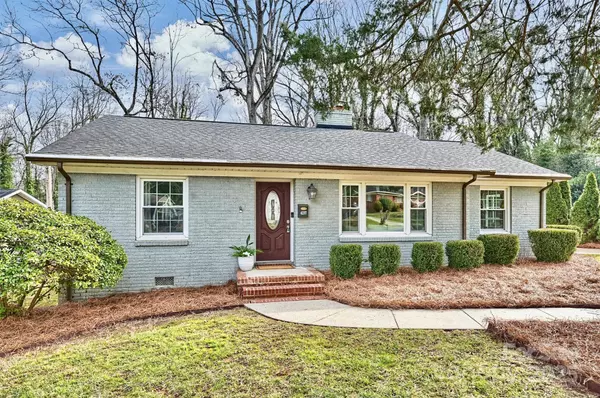3 Beds
2 Baths
1,509 SqFt
3 Beds
2 Baths
1,509 SqFt
Key Details
Property Type Single Family Home
Sub Type Single Family Residence
Listing Status Active Under Contract
Purchase Type For Sale
Square Footage 1,509 sqft
Price per Sqft $447
Subdivision Woodlawn Park
MLS Listing ID 4218805
Style Ranch
Bedrooms 3
Full Baths 2
Abv Grd Liv Area 1,509
Year Built 1956
Lot Size 0.430 Acres
Acres 0.43
Lot Dimensions 90x227x196x232
Property Sub-Type Single Family Residence
Property Description
Location
State NC
County Mecklenburg
Zoning N1-B
Rooms
Main Level Bedrooms 3
Main Level Primary Bedroom
Main Level Bedroom(s)
Main Level Bedroom(s)
Main Level Bathroom-Full
Main Level Bathroom-Full
Main Level Family Room
Main Level Dining Room
Main Level Kitchen
Main Level Dining Area
Main Level Laundry
Interior
Interior Features Attic Stairs Pulldown
Heating Forced Air, Natural Gas
Cooling Ceiling Fan(s), Central Air
Flooring Wood
Fireplaces Type Family Room
Fireplace true
Appliance Dishwasher, Disposal, Electric Range
Laundry In Bathroom
Exterior
Exterior Feature Storage
Fence Back Yard
Utilities Available Cable Available
Roof Type Shingle
Street Surface Concrete,Paved
Porch Patio, Rear Porch
Garage false
Building
Lot Description Private, Wooded
Dwelling Type Site Built
Foundation Crawl Space
Sewer Public Sewer
Water City
Architectural Style Ranch
Level or Stories One
Structure Type Brick Full
New Construction false
Schools
Elementary Schools Pinewood Mecklenburg
Middle Schools Alexander Graham
High Schools Myers Park
Others
Senior Community false
Acceptable Financing Cash, Conventional
Listing Terms Cash, Conventional
Special Listing Condition None
Virtual Tour https://matthewbenham.hd.pics/4237-Darwin-Cir-1
"My job is to find and attract mastery-based agents to the office, protect the culture, and make sure everyone is happy! "







