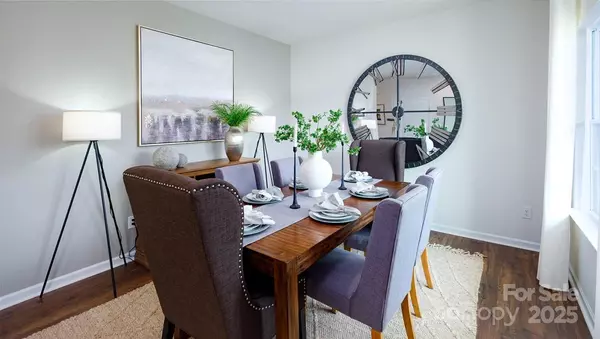4 Beds
4 Baths
2,565 SqFt
4 Beds
4 Baths
2,565 SqFt
Key Details
Property Type Single Family Home
Sub Type Single Family Residence
Listing Status Active Under Contract
Purchase Type For Sale
Square Footage 2,565 sqft
Price per Sqft $229
Subdivision Adair Woods
MLS Listing ID 4219666
Bedrooms 4
Full Baths 3
Half Baths 1
Construction Status Completed
HOA Fees $316/qua
HOA Y/N 1
Abv Grd Liv Area 2,565
Year Built 2023
Lot Size 7,492 Sqft
Acres 0.172
Property Sub-Type Single Family Residence
Property Description
Location
State NC
County Cabarrus
Zoning RV-CZ
Rooms
Main Level Bedrooms 1
Main Level Family Room
Main Level Kitchen
Main Level Dining Area
Upper Level Bedroom(s)
Main Level Primary Bedroom
Upper Level Bedroom(s)
Upper Level 2nd Primary
Upper Level Bathroom-Full
Upper Level Bathroom-Full
Main Level Bathroom-Half
Main Level Bathroom-Full
Upper Level Loft
Interior
Heating Central
Cooling Central Air
Fireplaces Type Family Room, Gas Log
Fireplace true
Appliance Dishwasher, Disposal, Gas Range, Microwave
Laundry Electric Dryer Hookup
Exterior
Exterior Feature In-Ground Irrigation
Garage Spaces 2.0
Community Features Playground
Street Surface Concrete,Paved
Porch Front Porch
Garage true
Building
Dwelling Type Site Built
Foundation Slab
Sewer Public Sewer
Water City
Level or Stories Two
Structure Type Fiber Cement
New Construction false
Construction Status Completed
Schools
Elementary Schools W.R. Odell
Middle Schools Northwest Cabarrus
High Schools Northwest Cabarrus
Others
HOA Name Cusick Community
Senior Community false
Special Listing Condition None
"My job is to find and attract mastery-based agents to the office, protect the culture, and make sure everyone is happy! "







