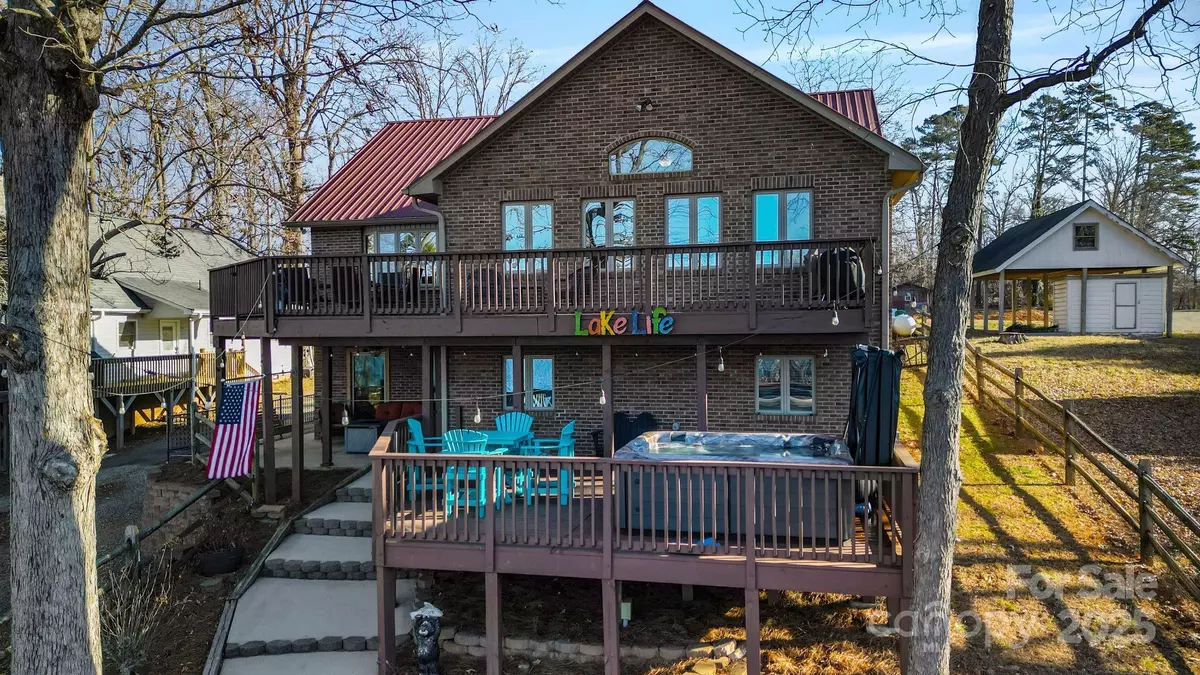2 Beds
3 Baths
2,777 SqFt
2 Beds
3 Baths
2,777 SqFt
Key Details
Property Type Single Family Home
Sub Type Single Family Residence
Listing Status Active
Purchase Type For Sale
Square Footage 2,777 sqft
Price per Sqft $269
Subdivision Oakwood Acres
MLS Listing ID 4218796
Style Ranch
Bedrooms 2
Full Baths 2
Half Baths 1
Abv Grd Liv Area 1,708
Year Built 2002
Lot Size 10,497 Sqft
Acres 0.241
Property Sub-Type Single Family Residence
Property Description
Location
State NC
County Davidson
Zoning RS
Body of Water High Rock Lake
Rooms
Basement Finished
Main Level Bedrooms 2
Main Level, 17' 4" X 14' 8" Primary Bedroom
Main Level, 17' 1" X 15' 0" Living Room
Main Level, 17' 4" X 11' 2" Kitchen
Main Level, 13' 10" X 14' 3" Bedroom(s)
Main Level, 11' 9" X 25' 2" Dining Room
Basement Level, 15' 2" X 11' 1" Bedroom(s)
Basement Level, 15' 1" X 29' 3" Den
Basement Level, 11' 7" X 13' 3" Mud
Interior
Heating Central, Forced Air, Propane
Cooling Central Air, Multi Units
Flooring Carpet, Tile, Wood
Fireplaces Type Den, Living Room
Fireplace true
Appliance Convection Oven, Electric Cooktop, Electric Oven, Electric Water Heater, ENERGY STAR Qualified Refrigerator, Refrigerator with Ice Maker
Laundry Electric Dryer Hookup, Washer Hookup
Exterior
Exterior Feature Hot Tub
Garage Spaces 1.0
Waterfront Description Pier
View Water
Street Surface Gravel,Paved
Porch Covered
Garage true
Building
Lot Description Waterfront
Dwelling Type Site Built
Foundation Basement
Sewer Septic Installed
Water Public
Architectural Style Ranch
Level or Stories One
Structure Type Brick Full
New Construction false
Schools
Elementary Schools Southmont
Middle Schools Central Davidson
High Schools Central Davidson
Others
Senior Community false
Acceptable Financing Cash, Conventional, FHA, VA Loan
Listing Terms Cash, Conventional, FHA, VA Loan
Special Listing Condition None
"My job is to find and attract mastery-based agents to the office, protect the culture, and make sure everyone is happy! "







