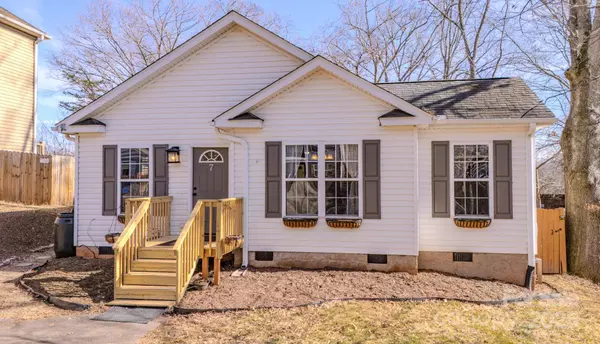3 Beds
2 Baths
1,205 SqFt
3 Beds
2 Baths
1,205 SqFt
Key Details
Property Type Single Family Home
Sub Type Single Family Residence
Listing Status Active Under Contract
Purchase Type For Sale
Square Footage 1,205 sqft
Price per Sqft $340
Subdivision Sulphur Springs Park
MLS Listing ID 4219695
Style Bungalow,Traditional
Bedrooms 3
Full Baths 2
Construction Status Completed
Abv Grd Liv Area 1,205
Year Built 2006
Lot Size 7,405 Sqft
Acres 0.17
Property Sub-Type Single Family Residence
Property Description
Location
State NC
County Buncombe
Zoning RM8
Rooms
Main Level Bedrooms 3
Main Level Primary Bedroom
Main Level Bathroom-Full
Main Level Bedroom(s)
Main Level Bedroom(s)
Main Level Bathroom-Full
Main Level Laundry
Main Level Kitchen
Main Level Living Room
Main Level Dining Room
Interior
Interior Features Open Floorplan
Heating Heat Pump
Cooling Central Air, Heat Pump
Flooring Carpet, Vinyl, Wood
Fireplace false
Appliance Electric Oven, Electric Range, Refrigerator
Laundry Main Level, Washer Hookup
Exterior
Roof Type Composition
Street Surface Other,Paved
Garage false
Building
Lot Description Level, Paved
Dwelling Type Off Frame Modular
Foundation Crawl Space
Sewer Public Sewer
Water City
Architectural Style Bungalow, Traditional
Level or Stories One
Structure Type Vinyl
New Construction false
Construction Status Completed
Schools
Elementary Schools Johnston
Middle Schools Clyde A Erwin
High Schools Clyde A Erwin
Others
Senior Community false
Acceptable Financing Cash, Conventional, FHA
Listing Terms Cash, Conventional, FHA
Special Listing Condition None
"My job is to find and attract mastery-based agents to the office, protect the culture, and make sure everyone is happy! "







