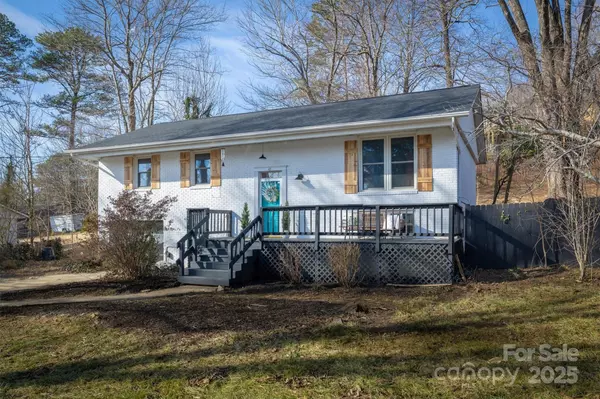3 Beds
3 Baths
1,926 SqFt
3 Beds
3 Baths
1,926 SqFt
OPEN HOUSE
Sat Feb 22, 11:00am - 1:00pm
Key Details
Property Type Single Family Home
Sub Type Single Family Residence
Listing Status Active
Purchase Type For Sale
Square Footage 1,926 sqft
Price per Sqft $272
Subdivision Springtime
MLS Listing ID 4219411
Bedrooms 3
Full Baths 2
Half Baths 1
Abv Grd Liv Area 1,344
Year Built 1969
Lot Size 0.330 Acres
Acres 0.33
Property Sub-Type Single Family Residence
Property Description
Location
State NC
County Buncombe
Zoning Buncombe
Rooms
Basement Full, Partially Finished, Storage Space, Walk-Out Access, Walk-Up Access
Main Level Bedrooms 3
Main Level Dining Room
Main Level Bedroom(s)
Main Level Bathroom-Full
Main Level Kitchen
Main Level Living Room
Main Level Bedroom(s)
Main Level Primary Bedroom
Main Level Bathroom-Full
Basement Level Family Room
Basement Level Bathroom-Half
Interior
Heating Heat Pump
Cooling Central Air
Flooring Tile, Vinyl, Wood
Fireplaces Type Family Room, Gas Log
Fireplace true
Appliance Dishwasher, Microwave, Oven, Refrigerator with Ice Maker, Washer/Dryer
Laundry Inside
Exterior
Exterior Feature Fire Pit
Garage Spaces 1.0
Fence Back Yard, Fenced, Full, Privacy, Wood
Utilities Available Gas
Roof Type Shingle
Street Surface Concrete,Paved
Porch Deck, Front Porch
Garage true
Building
Lot Description Orchard(s)
Dwelling Type Site Built
Foundation Basement
Sewer Public Sewer
Water City
Level or Stories Split Level
Structure Type Aluminum,Brick Partial
New Construction false
Schools
Elementary Schools Haw Creek
Middle Schools Ac Reynolds
High Schools Ac Reynolds
Others
Senior Community false
Special Listing Condition None
"My job is to find and attract mastery-based agents to the office, protect the culture, and make sure everyone is happy! "







