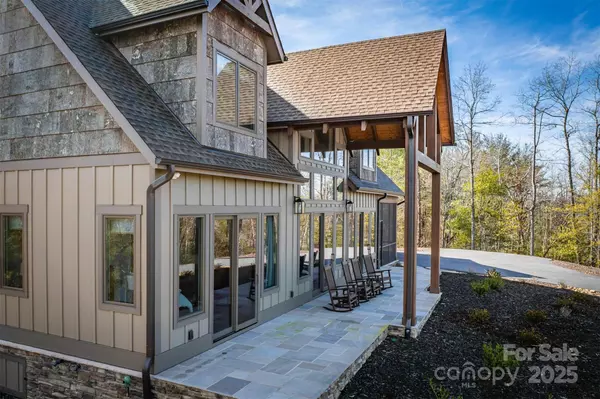4 Beds
5 Baths
3,405 SqFt
4 Beds
5 Baths
3,405 SqFt
Key Details
Property Type Single Family Home
Sub Type Single Family Residence
Listing Status Active Under Contract
Purchase Type For Sale
Square Footage 3,405 sqft
Price per Sqft $484
Subdivision 1780
MLS Listing ID 4221263
Style Post and Beam
Bedrooms 4
Full Baths 4
Half Baths 1
HOA Fees $2,850/ann
HOA Y/N 1
Abv Grd Liv Area 3,405
Year Built 2023
Lot Size 2.500 Acres
Acres 2.5
Lot Dimensions Irregular
Property Sub-Type Single Family Residence
Property Description
Location
State NC
County Mcdowell
Zoning R
Body of Water Lake James
Rooms
Main Level Bedrooms 1
Main Level, 15' 3" X 13' 0" Primary Bedroom
Main Level, 20' 5" X 18' 10" Living Room
Main Level, 13' 9" X 15' 5" Dining Area
Main Level, 10' 11" X 13' 3" Bathroom-Full
Main Level, 8' 9" X 14' 8" Office
Upper Level, 18' 4" X 16' 8" Bedroom(s)
Upper Level, 13' 11" X 16' 4" Bedroom(s)
Upper Level, 5' 2" X 9' 4" Bathroom-Full
Main Level, 15' 9" X 12' 0" Kitchen
Main Level, 10' 0" X 6' 1" Laundry
Upper Level, 16' 10" X 16' 4" Bedroom(s)
Upper Level, 22' 1" X 17' 1" Sitting
Upper Level, 8' 5" X 13' 8" Bathroom-Full
Upper Level, 13' 6" X 8' 1" Bathroom-Full
Main Level, 5' 7" X 4' 11" Bathroom-Half
Interior
Interior Features Attic Other, Kitchen Island, Open Floorplan, Storage, Walk-In Closet(s)
Heating Heat Pump
Cooling Central Air, Heat Pump
Flooring Stone, Tile, Vinyl
Fireplaces Type Gas Log, Gas Vented, Great Room
Fireplace true
Appliance Dishwasher, Disposal, Dryer, Exhaust Fan, Exhaust Hood, Gas Oven, Gas Range, Gas Water Heater, Microwave, Oven, Refrigerator, Tankless Water Heater, Washer, Washer/Dryer
Laundry Mud Room, Main Level
Exterior
Garage Spaces 2.0
Community Features Clubhouse, Dog Park, Fitness Center, Game Court, Hot Tub, Lake Access, Outdoor Pool, Picnic Area, Playground, Pond, Recreation Area, Sport Court, Tennis Court(s), Walking Trails, Other
Utilities Available Electricity Connected, Fiber Optics, Propane, Satellite Internet Available, Underground Power Lines, Underground Utilities, Wired Internet Available
Waterfront Description Boat Slip (Deed)
View Long Range, Mountain(s), Winter, Year Round
Roof Type Shingle
Street Surface Asphalt,Paved
Porch Covered, Front Porch, Screened, Side Porch
Garage true
Building
Lot Description Open Lot, Private, Rolling Slope, Sloped, Wooded, Views
Dwelling Type Site Built
Foundation Crawl Space
Builder Name Higgins Building Group
Sewer Septic Installed
Water Well
Architectural Style Post and Beam
Level or Stories One and One Half
Structure Type Hardboard Siding,Stone,Stone Veneer,Wood
New Construction false
Schools
Elementary Schools Oak Hill
Middle Schools Table Rock
High Schools Freedom
Others
HOA Name First Services Residential
Senior Community false
Restrictions Architectural Review,Building,Deed,Height,Modular Not Allowed,Square Feet,Subdivision,Use
Acceptable Financing Cash, Conventional
Listing Terms Cash, Conventional
Special Listing Condition None
Virtual Tour https://youtu.be/uJxPm8oUS90
"My job is to find and attract mastery-based agents to the office, protect the culture, and make sure everyone is happy! "







