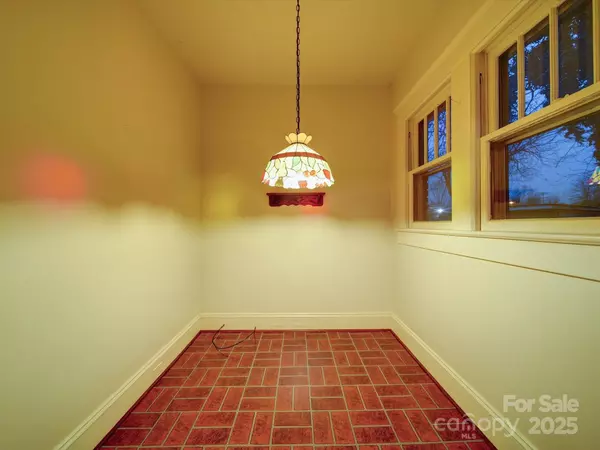5 Beds
2 Baths
2,996 SqFt
5 Beds
2 Baths
2,996 SqFt
Key Details
Property Type Single Family Home
Sub Type Single Family Residence
Listing Status Active
Purchase Type For Sale
Square Footage 2,996 sqft
Price per Sqft $116
MLS Listing ID 4221156
Bedrooms 5
Full Baths 2
Construction Status Completed
Abv Grd Liv Area 2,996
Year Built 1915
Lot Size 7,405 Sqft
Acres 0.17
Property Sub-Type Single Family Residence
Property Description
Location
State NC
County Rowan
Zoning RES
Rooms
Guest Accommodations None
Main Level Bedrooms 1
Main Level, 17' 2" X 16' 5" Family Room
Main Level, 16' 4" X 13' 5" Dining Room
Main Level, 11' 11" X 11' 3" Kitchen
Main Level, 15' 6" X 12' 1" Living Room
Main Level, 12' 0" X 9' 9" Bedroom(s)
Main Level, 12' 1" X 6' 6" Bathroom-Full
Main Level, 17' 7" X 7' 6" Laundry
Main Level, 12' 8" X 7' 11" Parlor
Upper Level, 16' 4" X 14' 1" Primary Bedroom
Upper Level, 14' 5" X 13' 4" Bedroom(s)
Upper Level, 16' 4" X 14' 1" Bedroom(s)
Upper Level, 19' 0" X 13' 4" Bedroom(s)
Upper Level, 8' 1" X 6' 2" Bathroom-Full
Main Level, 7' 8" X 6' 11" Breakfast
Interior
Heating Central
Cooling Central Air
Flooring Carpet, Tile, Wood
Fireplace true
Appliance Dishwasher, Exhaust Hood
Laundry Inside
Exterior
Fence Back Yard, Fenced
Street Surface Gravel,Paved
Garage true
Building
Lot Description Level
Dwelling Type Site Built
Foundation Basement, Crawl Space
Sewer Public Sewer
Water City
Level or Stories Two
Structure Type Brick Full
New Construction false
Construction Status Completed
Schools
Elementary Schools North Rowan
Middle Schools North Rowan
High Schools North Rowan
Others
Senior Community false
Acceptable Financing Cash, Conventional, FHA, VA Loan
Listing Terms Cash, Conventional, FHA, VA Loan
Special Listing Condition None
"My job is to find and attract mastery-based agents to the office, protect the culture, and make sure everyone is happy! "







