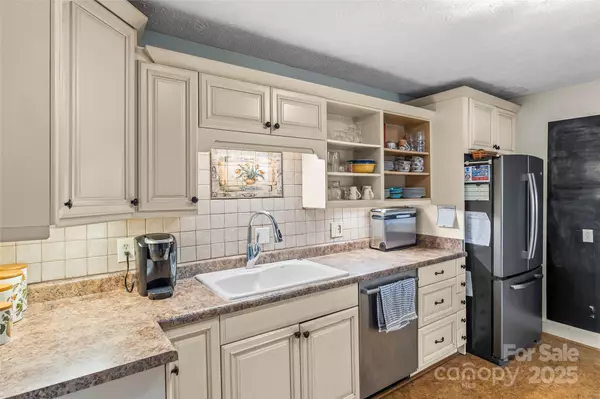4 Beds
3 Baths
2,910 SqFt
4 Beds
3 Baths
2,910 SqFt
Key Details
Property Type Single Family Home
Sub Type Single Family Residence
Listing Status Active
Purchase Type For Sale
Square Footage 2,910 sqft
Price per Sqft $216
Subdivision Gay Green
MLS Listing ID 4216641
Style Ranch
Bedrooms 4
Full Baths 3
Construction Status Completed
Abv Grd Liv Area 2,285
Year Built 1947
Lot Size 0.460 Acres
Acres 0.46
Property Sub-Type Single Family Residence
Property Description
Location
State NC
County Buncombe
Zoning RS8
Rooms
Guest Accommodations Separate Entrance,Separate Kitchen Facilities,Separate Living Quarters,Upper Level Garage
Main Level Bedrooms 3
Interior
Interior Features Attic Stairs Pulldown, Built-in Features, Hot Tub, Open Floorplan, Pantry, Split Bedroom
Heating Electric, Heat Pump, Natural Gas
Cooling Electric, Heat Pump
Flooring Carpet, Hardwood, Tile, Wood
Fireplaces Type Wood Burning
Fireplace true
Appliance Dishwasher, Dryer, Electric Oven, Electric Range, Gas Oven, Gas Range, Microwave, Refrigerator, Washer, Washer/Dryer
Laundry Laundry Room, Main Level, Multiple Locations
Exterior
Exterior Feature Fire Pit, Hot Tub
Garage Spaces 2.0
Carport Spaces 4
Fence Full, Privacy
Roof Type Shingle
Street Surface Asphalt,Paved
Porch Covered, Deck, Front Porch, Rear Porch
Garage true
Building
Lot Description Level, Pond(s)
Dwelling Type Site Built
Foundation Crawl Space
Sewer Public Sewer
Water City
Architectural Style Ranch
Level or Stories One
Structure Type Brick Partial,Cedar Shake
New Construction false
Construction Status Completed
Schools
Elementary Schools Estes/Koontz
Middle Schools Valley Springs
High Schools T.C. Roberson
Others
Senior Community false
Restrictions No Representation
Acceptable Financing Cash, Conventional
Listing Terms Cash, Conventional
Special Listing Condition None
Virtual Tour https://youriguide.com/54_fairview_st_asheville_nc/
"My job is to find and attract mastery-based agents to the office, protect the culture, and make sure everyone is happy! "







