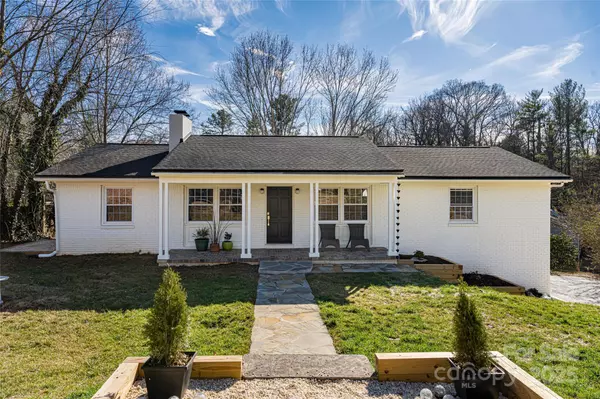3 Beds
2 Baths
1,490 SqFt
3 Beds
2 Baths
1,490 SqFt
Key Details
Property Type Single Family Home
Sub Type Single Family Residence
Listing Status Active
Purchase Type For Sale
Square Footage 1,490 sqft
Price per Sqft $536
Subdivision Mountview Gardens
MLS Listing ID 4210342
Style Ranch
Bedrooms 3
Full Baths 2
Abv Grd Liv Area 1,490
Year Built 1965
Lot Size 0.660 Acres
Acres 0.66
Property Sub-Type Single Family Residence
Property Description
Location
State NC
County Buncombe
Zoning RS4
Rooms
Basement Basement Garage Door, Basement Shop, Daylight, Exterior Entry, Full, Interior Entry, Storage Space, Unfinished, Walk-Out Access, Walk-Up Access
Main Level Bedrooms 3
Interior
Interior Features Breakfast Bar, Kitchen Island, Open Floorplan, Storage, Walk-In Closet(s)
Heating Central, Electric, Natural Gas
Cooling Central Air
Flooring Tile, Wood
Fireplaces Type Den, Wood Burning
Fireplace true
Appliance Dishwasher, Disposal, Dryer, Electric Water Heater
Laundry In Basement, In Garage, Mud Room, Utility Room, Lower Level, Washer Hookup
Exterior
Garage Spaces 2.0
Utilities Available Cable Available, Fiber Optics, Gas
View Water
Roof Type Shingle
Street Surface Asphalt,Paved
Porch Covered, Front Porch, Rear Porch, Screened
Garage true
Building
Lot Description Cleared, Private, Rolling Slope
Dwelling Type Site Built
Foundation Basement, Slab
Sewer Public Sewer
Water City
Architectural Style Ranch
Level or Stories One
Structure Type Brick Full
New Construction false
Schools
Elementary Schools Hall Fletcher
Middle Schools Asheville
High Schools Asheville
Others
Senior Community false
Acceptable Financing Cash, Conventional, FHA, VA Loan
Listing Terms Cash, Conventional, FHA, VA Loan
Special Listing Condition None
Virtual Tour https://youtu.be/85mVgAR8AOM?si=ppLoWxVnS4ZDYF2W
"My job is to find and attract mastery-based agents to the office, protect the culture, and make sure everyone is happy! "







