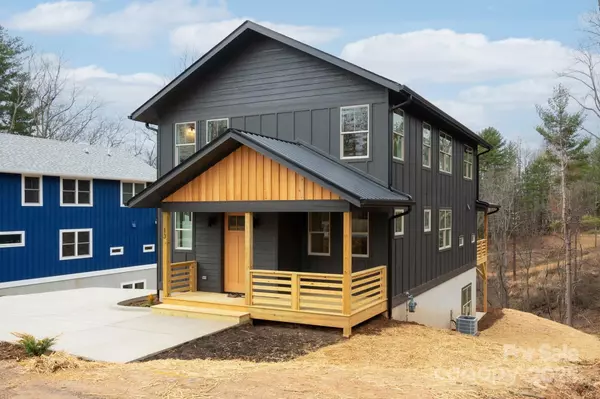4 Beds
4 Baths
2,330 SqFt
4 Beds
4 Baths
2,330 SqFt
Key Details
Property Type Single Family Home
Sub Type Single Family Residence
Listing Status Active
Purchase Type For Sale
Square Footage 2,330 sqft
Price per Sqft $300
MLS Listing ID 4222543
Style Contemporary,Modern
Bedrooms 4
Full Baths 3
Half Baths 1
Construction Status Completed
Abv Grd Liv Area 2,330
Year Built 2025
Lot Size 0.300 Acres
Acres 0.3
Lot Dimensions 180x70
Property Sub-Type Single Family Residence
Property Description
Location
State NC
County Buncombe
Zoning Res
Rooms
Basement Bath/Stubbed, Daylight, Exterior Entry, Interior Entry, Unfinished, Walk-Out Access, Walk-Up Access
Guest Accommodations None
Main Level Bedrooms 1
Main Level, 14' 1" X 15' 0" Primary Bedroom
Main Level, 12' 6" X 14' 0" Kitchen
Main Level, 12' 6" X 11' 0" Dining Area
Main Level, 6' 0" X 6' 7" Laundry
Main Level, 11' 5" X 9' 6" Bathroom-Full
Main Level, 13' 0" X 14' 0" Living Room
Main Level, 4' 10" X 6' 7" Bathroom-Half
Upper Level, 12' 0" X 13' 0" Bedroom(s)
Upper Level, 6' 0" X 13' 10" Bathroom-Full
Upper Level, 13' 0" X 13' 3" Primary Bedroom
Upper Level, 6' 0" X 11' 5" Bathroom-Full
Upper Level, 12' 3" X 13' 0" Bedroom(s)
Upper Level, 13' 0" X 12' 0" Den
Interior
Interior Features Attic Other, Entrance Foyer, Pantry, Walk-In Closet(s)
Heating ENERGY STAR Qualified Equipment, Forced Air, Heat Pump, Natural Gas, Zoned
Cooling Central Air, Heat Pump, Zoned
Flooring Tile, Wood
Fireplace false
Appliance Dishwasher, Gas Range, Refrigerator, Tankless Water Heater
Laundry Electric Dryer Hookup, Laundry Room, Main Level, Washer Hookup
Exterior
Exterior Feature Other - See Remarks
Utilities Available Electricity Connected, Gas
Waterfront Description None
Roof Type Shingle,Metal
Street Surface Concrete,Paved
Porch Covered, Deck, Front Porch, Rear Porch
Garage false
Building
Lot Description Infill Lot
Dwelling Type Site Built
Foundation Basement
Sewer Septic Installed
Water City
Architectural Style Contemporary, Modern
Level or Stories Two
Structure Type Hardboard Siding
New Construction true
Construction Status Completed
Schools
Elementary Schools Unspecified
Middle Schools Unspecified
High Schools Unspecified
Others
Senior Community false
Acceptable Financing Cash, Conventional, FHA, VA Loan
Horse Property None
Listing Terms Cash, Conventional, FHA, VA Loan
Special Listing Condition None
Virtual Tour https://my.matterport.com/show/?m=D3LMmwhhhhh&
"My job is to find and attract mastery-based agents to the office, protect the culture, and make sure everyone is happy! "







