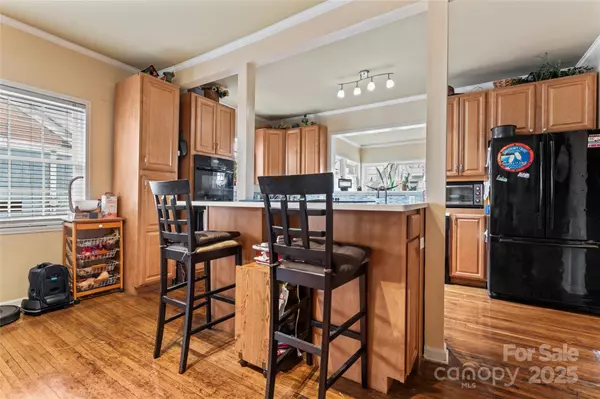5 Beds
3 Baths
2,528 SqFt
5 Beds
3 Baths
2,528 SqFt
Key Details
Property Type Single Family Home
Sub Type Single Family Residence
Listing Status Active
Purchase Type For Sale
Square Footage 2,528 sqft
Price per Sqft $304
Subdivision Lockwood
MLS Listing ID 4223459
Style Bungalow
Bedrooms 5
Full Baths 3
Abv Grd Liv Area 2,163
Year Built 1938
Lot Size 8,712 Sqft
Acres 0.2
Lot Dimensions 54x171
Property Sub-Type Single Family Residence
Property Description
Location
State NC
County Mecklenburg
Zoning N1-C
Rooms
Basement Finished
Guest Accommodations None
Main Level Bedrooms 1
Main Level Living Room
Upper Level Laundry
Main Level Primary Bedroom
Main Level Bathroom-Full
Main Level Dining Room
Main Level Kitchen
Upper Level Bedroom(s)
Upper Level Bathroom-Full
Basement Level Flex Space
Interior
Heating Electric, Forced Air
Cooling Central Air
Flooring Wood
Fireplaces Type Other - See Remarks
Fireplace true
Appliance Electric Cooktop, Refrigerator, Washer/Dryer
Laundry Upper Level
Exterior
Carport Spaces 2
Fence Back Yard
Utilities Available Electricity Connected
Waterfront Description None
Roof Type Shingle
Street Surface Concrete,Paved
Porch Awning(s), Deck
Garage false
Building
Lot Description Level
Dwelling Type Site Built
Foundation Basement
Sewer Public Sewer
Water City
Architectural Style Bungalow
Level or Stories Two
Structure Type Aluminum,Brick Full,Vinyl
New Construction false
Schools
Elementary Schools Highland Renaissance
Middle Schools Unspecified
High Schools Garinger
Others
Senior Community false
Acceptable Financing Cash, Conventional
Listing Terms Cash, Conventional
Special Listing Condition None
Virtual Tour https://hommati.tours/tour/2321349?play=no&mls=yes
"My job is to find and attract mastery-based agents to the office, protect the culture, and make sure everyone is happy! "







