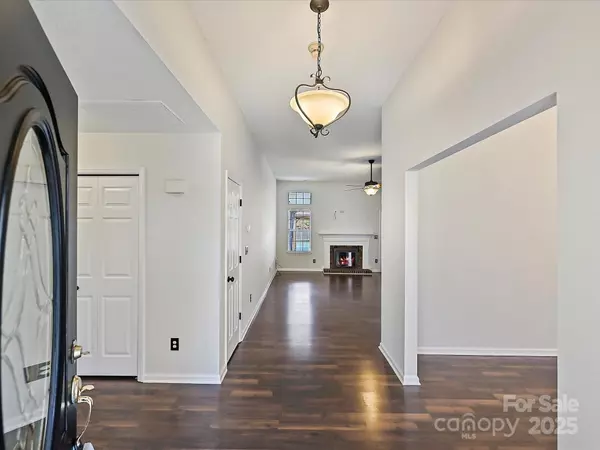4 Beds
2 Baths
1,888 SqFt
4 Beds
2 Baths
1,888 SqFt
OPEN HOUSE
Sun Feb 23, 2:00pm - 4:00pm
Key Details
Property Type Single Family Home
Sub Type Single Family Residence
Listing Status Active
Purchase Type For Sale
Square Footage 1,888 sqft
Price per Sqft $237
Subdivision Woodside Falls
MLS Listing ID 4223126
Style Ranch
Bedrooms 4
Full Baths 2
HOA Fees $440/ann
HOA Y/N 1
Abv Grd Liv Area 1,888
Year Built 1991
Lot Size 0.410 Acres
Acres 0.41
Property Sub-Type Single Family Residence
Property Description
Location
State NC
County Mecklenburg
Zoning R-3
Rooms
Main Level Bedrooms 4
Main Level Breakfast
Main Level Dining Room
Main Level Kitchen
Main Level Living Room
Main Level Primary Bedroom
Main Level Bedroom(s)
Main Level Bathroom-Full
Main Level Bathroom-Full
Main Level Bedroom(s)
Main Level Bedroom(s)
Interior
Interior Features Attic Stairs Pulldown, Breakfast Bar, Cable Prewire, Entrance Foyer, Garden Tub, Walk-In Closet(s)
Heating Central, Forced Air, Natural Gas
Cooling Ceiling Fan(s), Central Air, Electric
Fireplaces Type Living Room, Wood Burning
Fireplace true
Appliance Dishwasher, Disposal, Dryer, Electric Oven, Electric Range, Exhaust Hood, Gas Water Heater, Plumbed For Ice Maker, Refrigerator, Tankless Water Heater, Washer, Washer/Dryer
Laundry Electric Dryer Hookup, Main Level, Washer Hookup
Exterior
Garage Spaces 2.0
Fence Back Yard, Fenced, Full, Wood
Community Features Game Court, Outdoor Pool, Picnic Area, Playground, Pond, Recreation Area, Tennis Court(s), Walking Trails
Utilities Available Electricity Connected, Gas
Street Surface Concrete,Paved
Porch Covered, Deck, Front Porch, Patio
Garage true
Building
Lot Description Wooded
Dwelling Type Site Built
Foundation Crawl Space
Sewer Private Sewer
Water Community Well, Other - See Remarks
Architectural Style Ranch
Level or Stories One
Structure Type Vinyl
New Construction false
Schools
Elementary Schools Pineville
Middle Schools Quail Hollow
High Schools Ballantyne Ridge
Others
HOA Name Red Rock
Senior Community false
Acceptable Financing Cash, Conventional, FHA, VA Loan
Listing Terms Cash, Conventional, FHA, VA Loan
Special Listing Condition None
Virtual Tour https://wehaveashowing.com/14621-Sapphire-Ln
"My job is to find and attract mastery-based agents to the office, protect the culture, and make sure everyone is happy! "







