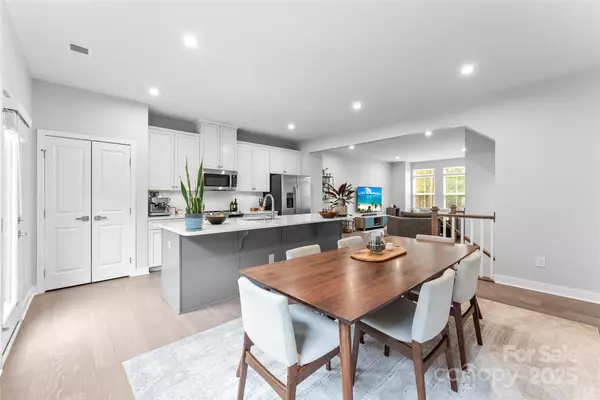3 Beds
3 Baths
1,747 SqFt
3 Beds
3 Baths
1,747 SqFt
OPEN HOUSE
Sat Feb 22, 1:00pm - 3:00pm
Key Details
Property Type Townhouse
Sub Type Townhouse
Listing Status Active
Purchase Type For Sale
Square Footage 1,747 sqft
Price per Sqft $274
Subdivision Wendover Green
MLS Listing ID 4224257
Bedrooms 3
Full Baths 2
Half Baths 1
HOA Fees $200/mo
HOA Y/N 1
Abv Grd Liv Area 1,747
Year Built 2021
Lot Size 1,263 Sqft
Acres 0.029
Property Sub-Type Townhouse
Property Description
Location
State NC
County Mecklenburg
Building/Complex Name Wendover Green
Zoning R-22MF
Rooms
Main Level Dining Area
Main Level Kitchen
Main Level Family Room
Main Level Bathroom-Half
Third Level Primary Bedroom
Third Level Bathroom-Full
Third Level Bedroom(s)
Third Level Bathroom-Full
Third Level Bedroom(s)
Lower Level Office
Lower Level Bathroom-Half
Third Level Laundry
Interior
Heating Electric, Forced Air, Heat Pump
Cooling Ceiling Fan(s), Central Air, Zoned
Fireplace false
Appliance Dishwasher, Disposal, Electric Range, Electric Water Heater, Microwave, Refrigerator, Washer/Dryer
Laundry Electric Dryer Hookup, Third Level
Exterior
Garage Spaces 2.0
Community Features Dog Park
Utilities Available Cable Available
Street Surface Asphalt,Paved
Porch Deck
Garage true
Building
Dwelling Type Site Built
Foundation Slab
Sewer Public Sewer
Water City
Level or Stories Three
Structure Type Brick Partial,Hardboard Siding
New Construction false
Schools
Elementary Schools Billingsville / Cotswold
Middle Schools Alexander Graham
High Schools Myers Park
Others
Pets Allowed Yes
HOA Name Kuester
Senior Community false
Acceptable Financing Cash, Conventional, FHA
Listing Terms Cash, Conventional, FHA
Special Listing Condition None
"My job is to find and attract mastery-based agents to the office, protect the culture, and make sure everyone is happy! "







