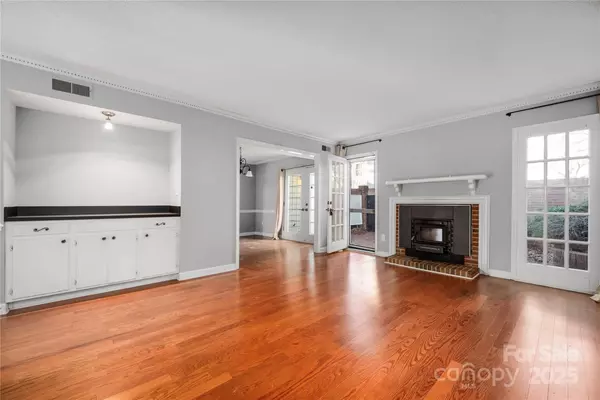3 Beds
2 Baths
1,660 SqFt
3 Beds
2 Baths
1,660 SqFt
Key Details
Property Type Townhouse
Sub Type Townhouse
Listing Status Active Under Contract
Purchase Type For Sale
Square Footage 1,660 sqft
Price per Sqft $228
Subdivision The Meadows
MLS Listing ID 4224554
Bedrooms 3
Full Baths 2
HOA Fees $347/mo
HOA Y/N 1
Abv Grd Liv Area 1,660
Year Built 1974
Lot Size 1,306 Sqft
Acres 0.03
Lot Dimensions 21’X82’X20’X83'
Property Sub-Type Townhouse
Property Description
Location
State NC
County Mecklenburg
Zoning R-15PUD
Rooms
Main Level Bedrooms 1
Upper Level, 14' 11" X 13' 5" Bathroom-Full
Upper Level, 10' 9" X 4' 11" Bathroom-Full
Upper Level, 16' 5" X 13' 1" Primary Bedroom
Main Level, 16' 5" X 14' 11" Living Room
Main Level, 12' 10" X 12' 1" Bedroom(s)
Main Level, 18' 7" X 7' 11" Kitchen
Main Level, 8' 6" X 4' 1" Bathroom-Full
Main Level, 11' 6" X 11' 1" Dining Room
Interior
Heating Forced Air, Heat Pump
Cooling Central Air
Flooring Carpet, Hardwood, Tile
Fireplaces Type Living Room, Wood Burning
Fireplace true
Appliance Dishwasher, Electric Oven, Electric Range, Electric Water Heater, Microwave, Refrigerator, Washer/Dryer
Laundry In Kitchen, Main Level
Exterior
Garage Spaces 2.0
Community Features Outdoor Pool, Street Lights
Utilities Available Electricity Connected
Roof Type Shingle
Street Surface Asphalt,Paved
Accessibility Bath Grab Bars, Stair Lift
Porch Enclosed, Patio, Other - See Remarks
Garage true
Building
Lot Description Corner Lot, Level
Dwelling Type Site Built
Foundation Slab
Sewer Public Sewer
Water City
Level or Stories Two
Structure Type Brick Partial,Hardboard Siding
New Construction false
Schools
Elementary Schools Unspecified
Middle Schools Unspecified
High Schools Unspecified
Others
Senior Community false
Acceptable Financing Cash, Conventional
Listing Terms Cash, Conventional
Special Listing Condition Estate
"My job is to find and attract mastery-based agents to the office, protect the culture, and make sure everyone is happy! "







