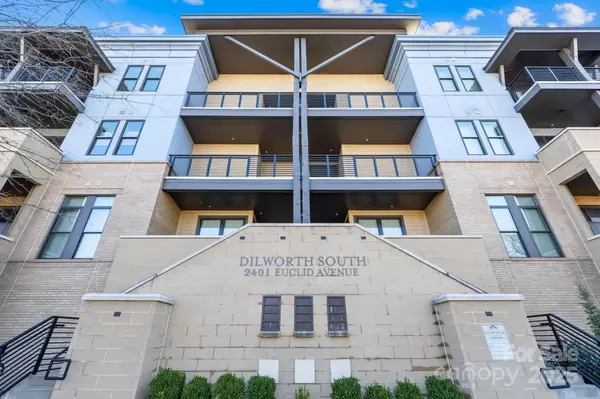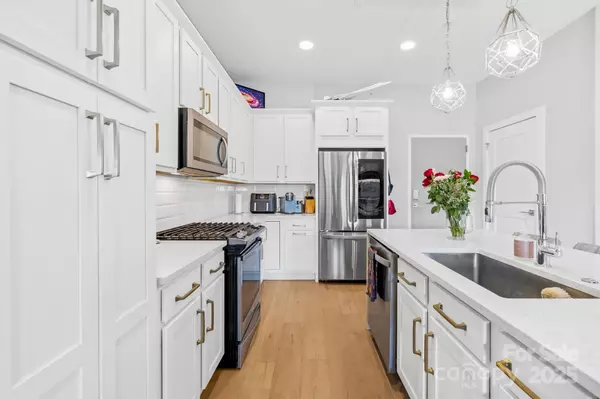1 Bed
2 Baths
752 SqFt
1 Bed
2 Baths
752 SqFt
Key Details
Property Type Condo
Sub Type Condominium
Listing Status Active
Purchase Type For Sale
Square Footage 752 sqft
Price per Sqft $531
Subdivision Dilworth South
MLS Listing ID 4224839
Style Contemporary
Bedrooms 1
Full Baths 1
Half Baths 1
HOA Fees $464/mo
HOA Y/N 1
Abv Grd Liv Area 752
Year Built 2020
Property Sub-Type Condominium
Property Description
Location
State NC
County Mecklenburg
Building/Complex Name Dilworth South
Zoning UR-3CD
Rooms
Main Level Bedrooms 1
Main Level Primary Bedroom
Main Level Kitchen
Main Level Bathroom-Full
Main Level Living Room
Main Level Bathroom-Half
Interior
Interior Features Elevator, Kitchen Island, Open Floorplan, Storage, Walk-In Closet(s)
Heating Heat Pump
Cooling Central Air
Flooring Carpet, Tile, Wood
Fireplace false
Appliance Convection Microwave, Dishwasher, Disposal, Dryer, Freezer, Gas Cooktop, Gas Oven, Ice Maker, Refrigerator with Ice Maker, Washer, Washer/Dryer
Laundry Laundry Closet
Exterior
Exterior Feature Elevator
Garage Spaces 1.0
Community Features Elevator, Fitness Center, Gated, Picnic Area, Recreation Area, Sidewalks, Street Lights, Other
Utilities Available Cable Available, Fiber Optics, Gas
Street Surface None,Paved
Accessibility Elevator, Handicap Parking
Porch Balcony, Covered, Rear Porch
Garage true
Building
Dwelling Type Site Built
Foundation Slab
Sewer Public Sewer
Water City
Architectural Style Contemporary
Level or Stories One
Structure Type Fiber Cement,Stone Veneer
New Construction false
Schools
Elementary Schools Dilworth
Middle Schools Sedgefield
High Schools Myers Park
Others
Pets Allowed Yes
HOA Name Dilworth South Condo Owners Association
Senior Community false
Acceptable Financing Cash, Conventional, FHA, VA Loan
Listing Terms Cash, Conventional, FHA, VA Loan
Special Listing Condition None
Virtual Tour https://zillow.com/view-imx/91cbc6a2-1b12-4bf3-8948-2461c53618c5?initialViewType=pano&setAttribution=mls&utm_source=dashboard&wl=1
"My job is to find and attract mastery-based agents to the office, protect the culture, and make sure everyone is happy! "







