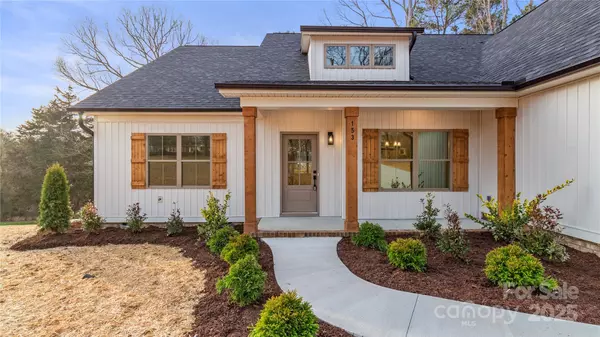4 Beds
2 Baths
2,122 SqFt
4 Beds
2 Baths
2,122 SqFt
OPEN HOUSE
Sun Feb 23, 2:00pm - 4:00pm
Key Details
Property Type Single Family Home
Sub Type Single Family Residence
Listing Status Active
Purchase Type For Sale
Square Footage 2,122 sqft
Price per Sqft $212
MLS Listing ID 4224819
Style Farmhouse
Bedrooms 4
Full Baths 2
Construction Status Completed
Abv Grd Liv Area 2,122
Year Built 2025
Lot Size 0.500 Acres
Acres 0.5
Property Sub-Type Single Family Residence
Property Description
Location
State NC
County Stanly
Zoning R-20
Rooms
Main Level Bedrooms 4
Main Level Dining Room
Main Level Great Room
Main Level Primary Bedroom
Main Level Laundry
Main Level Bedroom(s)
Main Level Bedroom(s)
Main Level Bedroom(s)
Main Level Breakfast
Main Level Bathroom-Full
Main Level Bathroom-Full
Interior
Interior Features Drop Zone, Entrance Foyer, Garden Tub, Kitchen Island, Open Floorplan, Pantry, Walk-In Closet(s), Walk-In Pantry
Heating Forced Air, Heat Pump
Cooling Ceiling Fan(s), Central Air, Electric
Flooring Tile, Vinyl
Fireplace false
Appliance Dishwasher, Electric Oven, Electric Range, Electric Water Heater, Exhaust Fan, Ice Maker, Microwave, Refrigerator with Ice Maker
Laundry Electric Dryer Hookup, Mud Room, Inside, Laundry Room, Main Level, Washer Hookup
Exterior
Garage Spaces 2.0
Roof Type Shingle
Street Surface Concrete,Paved
Porch Covered, Deck, Front Porch
Garage true
Building
Lot Description Sloped
Dwelling Type Site Built
Foundation Crawl Space
Builder Name Summit Building Group LLC
Sewer Public Sewer
Water City
Architectural Style Farmhouse
Level or Stories One
Structure Type Vinyl,Other - See Remarks
New Construction true
Construction Status Completed
Schools
Elementary Schools Unspecified
Middle Schools Unspecified
High Schools Unspecified
Others
Senior Community false
Restrictions Deed
Acceptable Financing Cash, Conventional, FHA, USDA Loan, VA Loan
Listing Terms Cash, Conventional, FHA, USDA Loan, VA Loan
Special Listing Condition None
Virtual Tour https://delivery-api.spiro.media/social/share?orderID=45572038-f9a8-492b-bf27-e077c4ecbb2d&pageType=1&branding=false
"My job is to find and attract mastery-based agents to the office, protect the culture, and make sure everyone is happy! "







