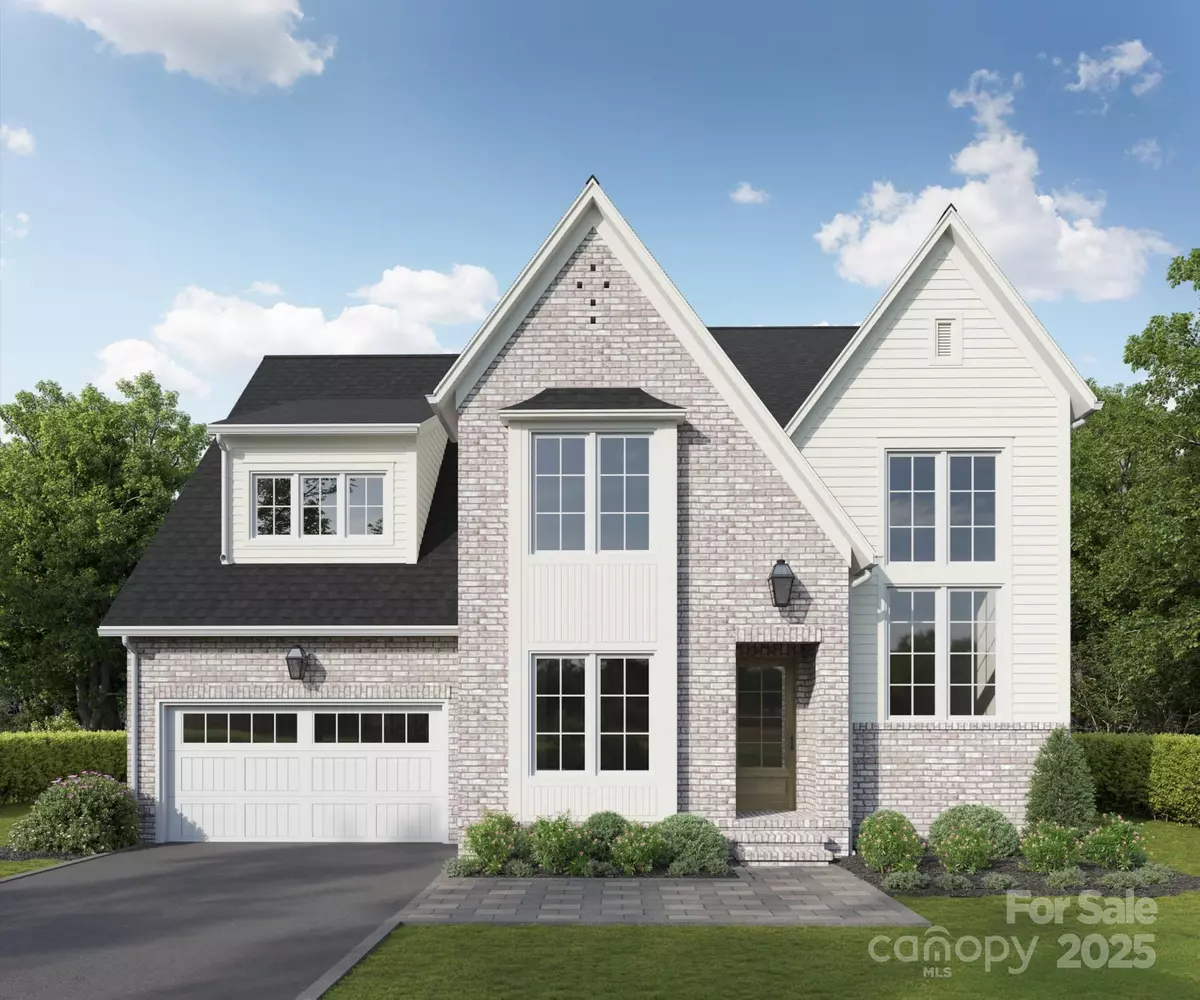4 Beds
5 Baths
3,753 SqFt
4 Beds
5 Baths
3,753 SqFt
Key Details
Property Type Single Family Home
Sub Type Single Family Residence
Listing Status Active
Purchase Type For Sale
Square Footage 3,753 sqft
Price per Sqft $420
Subdivision Collins Park
MLS Listing ID 4225296
Bedrooms 4
Full Baths 4
Half Baths 1
Construction Status Under Construction
Abv Grd Liv Area 3,753
Year Built 2025
Lot Size 8,581 Sqft
Acres 0.197
Property Sub-Type Single Family Residence
Property Description
Location
State NC
County Mecklenburg
Zoning N1-B
Rooms
Main Level Bedrooms 1
Upper Level Recreation Room
Upper Level Primary Bedroom
Main Level Study
Interior
Interior Features Open Floorplan, Walk-In Closet(s), Walk-In Pantry
Heating Central
Cooling Central Air
Flooring Carpet, Tile, Wood
Fireplaces Type Family Room, Gas Log
Fireplace true
Appliance Dishwasher, Disposal, Exhaust Hood, Gas Range, Microwave, Refrigerator
Laundry Electric Dryer Hookup, Upper Level
Exterior
Exterior Feature In-Ground Irrigation
Garage Spaces 2.0
Roof Type Shingle
Street Surface Concrete,Paved
Porch Covered
Garage true
Building
Dwelling Type Site Built
Foundation Slab
Builder Name Linnane Homes
Sewer Public Sewer
Water City
Level or Stories Two
Structure Type Brick Partial,Fiber Cement
New Construction true
Construction Status Under Construction
Schools
Elementary Schools Pinewood Mecklenburg
Middle Schools Alexander Graham
High Schools Myers Park
Others
Senior Community false
Acceptable Financing Cash, Construction Perm Loan
Listing Terms Cash, Construction Perm Loan
Special Listing Condition None
"My job is to find and attract mastery-based agents to the office, protect the culture, and make sure everyone is happy! "







