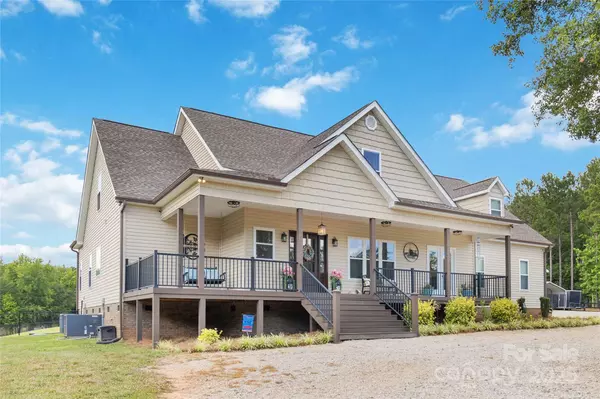4 Beds
3 Baths
3,901 SqFt
4 Beds
3 Baths
3,901 SqFt
Key Details
Property Type Single Family Home
Sub Type Single Family Residence
Listing Status Active
Purchase Type For Sale
Square Footage 3,901 sqft
Price per Sqft $333
MLS Listing ID 4224507
Style Traditional
Bedrooms 4
Full Baths 3
Abv Grd Liv Area 3,901
Year Built 2017
Lot Size 16.990 Acres
Acres 16.99
Property Sub-Type Single Family Residence
Property Description
Location
State SC
County York
Zoning AGC-I
Rooms
Main Level Bedrooms 2
Main Level Primary Bedroom
Main Level Bedroom(s)
Main Level Bathroom-Full
Main Level Office
Main Level Laundry
Upper Level Bedroom(s)
Upper Level Play Room
Main Level Dining Area
Interior
Interior Features Breakfast Bar, Entrance Foyer, Open Floorplan, Pantry, Split Bedroom, Walk-In Closet(s), Walk-In Pantry, Other - See Remarks
Heating Central, Electric
Cooling Central Air, Electric, Multi Units
Flooring Carpet, Tile, Vinyl, Wood
Fireplaces Type Electric, Great Room
Fireplace true
Appliance Dishwasher, Electric Water Heater, Microwave, Plumbed For Ice Maker
Laundry Electric Dryer Hookup, Laundry Room, Main Level, Washer Hookup
Exterior
Exterior Feature Fence, Outdoor Kitchen, Other - See Remarks
Garage Spaces 4.0
Fence Back Yard, Fenced, Full
Utilities Available Electricity Connected
Roof Type Shingle
Street Surface Concrete,Gravel
Porch Covered, Front Porch, Rear Porch, Screened
Garage true
Building
Lot Description Pasture, Private, Wooded
Dwelling Type Site Built
Foundation Crawl Space
Sewer Septic Installed
Water Well
Architectural Style Traditional
Level or Stories Two
Structure Type Vinyl
New Construction false
Schools
Elementary Schools Oakdale
Middle Schools Saluda Trail
High Schools South Pointe (Sc)
Others
Senior Community false
Horse Property Barn, Horses Allowed, Pasture, Riding Trail
Special Listing Condition None
Virtual Tour https://www.youtube.com/watch?v=7iqMtzqyAIk
"My job is to find and attract mastery-based agents to the office, protect the culture, and make sure everyone is happy! "







