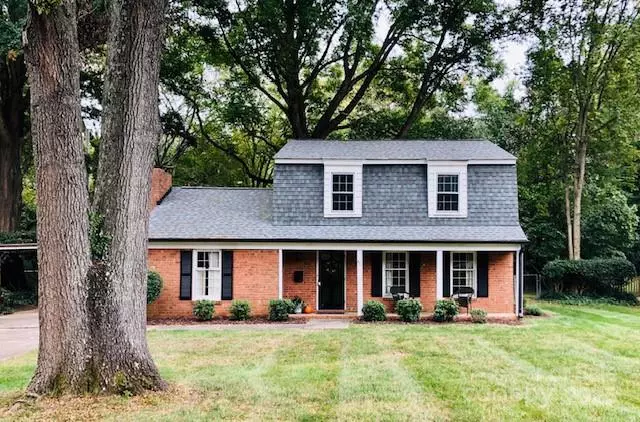4 Beds
4 Baths
1,984 SqFt
4 Beds
4 Baths
1,984 SqFt
OPEN HOUSE
Wed Feb 26, 5:00pm - 7:00pm
Sat Mar 01, 1:00pm - 3:00pm
Sun Mar 02, 1:00am - 3:00pm
Key Details
Property Type Single Family Home
Sub Type Single Family Residence
Listing Status Coming Soon
Purchase Type For Sale
Square Footage 1,984 sqft
Price per Sqft $435
Subdivision Greentree
MLS Listing ID 4219721
Style Colonial
Bedrooms 4
Full Baths 3
Half Baths 1
Abv Grd Liv Area 1,984
Year Built 1972
Lot Size 0.360 Acres
Acres 0.36
Property Sub-Type Single Family Residence
Property Description
Location
State NC
County Mecklenburg
Zoning N1-A
Rooms
Main Level Bedrooms 1
Main Level Kitchen
Main Level Bathroom-Half
Main Level Breakfast
Main Level Primary Bedroom
Upper Level Bathroom-Full
Main Level Bathroom-Full
Main Level Living Room
Upper Level Bedroom(s)
Upper Level Bedroom(s)
Main Level Laundry
Main Level Mud
Upper Level Bathroom-Full
Interior
Interior Features Kitchen Island, Pantry, Walk-In Closet(s), Walk-In Pantry
Heating Central, Natural Gas
Cooling Central Air, ENERGY STAR Qualified Equipment
Flooring Tile, Wood
Fireplaces Type Primary Bedroom, Wood Burning
Fireplace true
Appliance Convection Oven, Dishwasher, Disposal, Dryer, Electric Oven, Electric Water Heater, ENERGY STAR Qualified Dishwasher, ENERGY STAR Qualified Refrigerator, Exhaust Fan, Exhaust Hood, Gas Cooktop, Ice Maker, Low Flow Fixtures, Oven, Refrigerator, Refrigerator with Ice Maker, Self Cleaning Oven, Tankless Water Heater, Warming Drawer, Washer, Washer/Dryer
Laundry Mud Room, Inside, Laundry Room, Main Level
Exterior
Exterior Feature Storage
Carport Spaces 2
Fence Back Yard
Utilities Available Cable Available, Electricity Connected, Gas
Roof Type Fiberglass
Street Surface Concrete
Porch Covered, Front Porch
Garage false
Building
Lot Description Level
Dwelling Type Site Built
Foundation Slab
Sewer Public Sewer
Water City
Architectural Style Colonial
Level or Stories Two
Structure Type Aluminum,Brick Partial
New Construction false
Schools
Elementary Schools Sharon
Middle Schools Alexander Graham
High Schools Myers Park
Others
Senior Community false
Acceptable Financing Cash, Conventional, VA Loan
Listing Terms Cash, Conventional, VA Loan
Special Listing Condition None
"My job is to find and attract mastery-based agents to the office, protect the culture, and make sure everyone is happy! "


