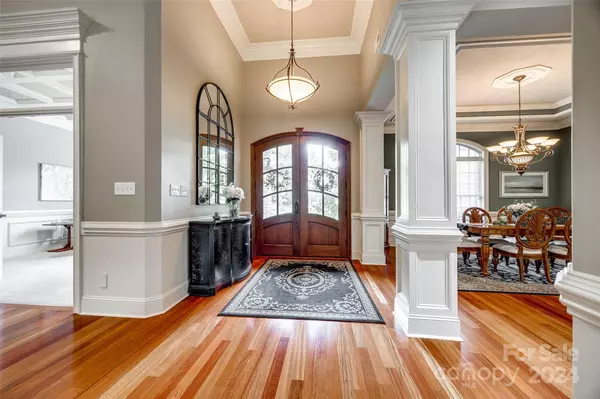$1,075,000
$1,099,000
2.2%For more information regarding the value of a property, please contact us for a free consultation.
4 Beds
5 Baths
5,463 SqFt
SOLD DATE : 10/02/2024
Key Details
Sold Price $1,075,000
Property Type Single Family Home
Sub Type Single Family Residence
Listing Status Sold
Purchase Type For Sale
Square Footage 5,463 sqft
Price per Sqft $196
Subdivision The Glades At Windswept Cove
MLS Listing ID 4163528
Sold Date 10/02/24
Style Traditional
Bedrooms 4
Full Baths 3
Half Baths 2
Abv Grd Liv Area 3,834
Year Built 2007
Lot Size 1.320 Acres
Acres 1.32
Property Description
Step inside this wonderful custom home on 1.32 acres with year round water views of Lake Wylie! 4 + car garages. Main floor features stunning brazilian cherry hardwoods, 14 ft tall ceiling in great room w/ handcrafted built-ins, All 3 bedrooms on the main level are very spacious w/ tray ceilings & triple crown moldings. Primary bedroom overlooks the private backyard w/ water views. The bath has a vaulted ceiling w/lots of natural light, massive shower w/ multiple body sprays, walk-thru closet w/ wood shelves & access to the laundry room. Kitchen has stunning granite countertops w/ bar seating, maple cabinets, walk- in pantry, double wall ovens. Breakfast area has a wall of cabinets & additional countertop space. Dining room is just off the kitchen & open to the great room. Office has detailed coffered ceiling w/ heavy moldings. Upstairs - huge bonus room w/ half bath. Basement 2nd living area is wheelchair accessible via 2nd garage, w/ living/rec room, BR, bath. 24 ft x 36 ft workshop!
Location
State SC
County York
Zoning RD-II
Rooms
Basement Basement Garage Door, Basement Shop, Bath/Stubbed, Exterior Entry, Interior Entry, Partial, Partially Finished, Storage Space, Walk-Out Access
Main Level Bedrooms 3
Interior
Interior Features Built-in Features, Cable Prewire, Central Vacuum, Entrance Foyer, Open Floorplan, Pantry, Split Bedroom, Storage, Walk-In Closet(s), Walk-In Pantry
Heating Central, Ductless, Electric, Heat Pump, Natural Gas, Zoned
Cooling Ceiling Fan(s), Central Air, Ductless, Electric, Zoned
Flooring Carpet, Concrete, Tile, Wood
Fireplaces Type Gas, Gas Log, Great Room
Fireplace true
Appliance Dishwasher, Disposal, Double Oven, Electric Cooktop, Exhaust Hood, Plumbed For Ice Maker, Refrigerator, Tankless Water Heater
Exterior
Garage Spaces 5.0
Utilities Available Cable Available, Electricity Connected, Gas, Underground Power Lines, Underground Utilities, Wired Internet Available
View Water, Year Round
Roof Type Shingle
Parking Type Driveway, Attached Garage, Garage Door Opener, Garage Faces Side, Garage Shop, Golf Cart Garage, Keypad Entry
Garage true
Building
Lot Description Cul-De-Sac, Wooded, Views
Foundation Basement
Sewer County Sewer
Water County Water
Architectural Style Traditional
Level or Stories Two
Structure Type Brick Full,Stone Veneer
New Construction false
Schools
Elementary Schools Bethel Clover
Middle Schools Oakridge
High Schools Clover
Others
Senior Community false
Restrictions Architectural Review,Building,Deed,Livestock Restriction,Manufactured Home Not Allowed
Special Listing Condition None
Read Less Info
Want to know what your home might be worth? Contact us for a FREE valuation!

Our team is ready to help you sell your home for the highest possible price ASAP
© 2024 Listings courtesy of Canopy MLS as distributed by MLS GRID. All Rights Reserved.
Bought with Megan Hargett • Keller Williams Connected

"My job is to find and attract mastery-based agents to the office, protect the culture, and make sure everyone is happy! "







